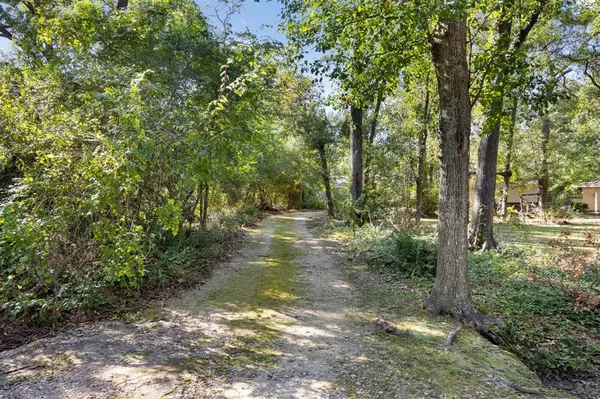$1,100,000
For more information regarding the value of a property, please contact us for a free consultation.
12 W Shady LN Houston, TX 77063
4 Beds
3 Baths
2,638 SqFt
Key Details
Property Type Single Family Home
Listing Status Sold
Purchase Type For Sale
Square Footage 2,638 sqft
Price per Sqft $425
Subdivision Piney Point Estates
MLS Listing ID 80896690
Sold Date 12/10/24
Style Ranch
Bedrooms 4
Full Baths 3
HOA Fees $74/ann
HOA Y/N 1
Year Built 1952
Annual Tax Amount $28,258
Tax Year 2023
Lot Size 1.400 Acres
Acres 1.4
Property Description
Offered at lot value, this beautifully treed 1.4-acre property in exclusive Piney Point Estates presents a rare opportunity to build the home of your dreams in one of the area's most prestigious locations. Surrounded by lush, mature trees and nestled in a serene setting, this estate-sized lot combines privacy with proximity, just minutes from Uptown, the Galleria, and premier dining and shopping options. Available for the first time in over 35 years, this exceptional property offers an unmatched opportunity to bring your vision to life in a highly sought-after community.
Location
State TX
County Harris
Area Memorial West
Rooms
Bedroom Description 2 Primary Bedrooms,All Bedrooms Down,Sitting Area
Other Rooms Breakfast Room, Family Room, Formal Dining, Formal Living, Living Area - 1st Floor, Sun Room, Utility Room in House
Master Bathroom Primary Bath: Shower Only, Primary Bath: Tub/Shower Combo
Kitchen Pots/Pans Drawers
Interior
Heating Central Electric
Cooling Central Electric
Flooring Tile
Fireplaces Number 2
Fireplaces Type Wood Burning Fireplace
Exterior
Exterior Feature Back Yard, Partially Fenced, Workshop
Carport Spaces 2
Garage Description Single-Wide Driveway, Workshop
Pool Gunite
Roof Type Composition
Street Surface Asphalt
Private Pool Yes
Building
Lot Description Wooded
Faces East
Story 1
Foundation Slab
Lot Size Range 1 Up to 2 Acres
Sewer Public Sewer
Water Public Water
Structure Type Wood
New Construction No
Schools
Elementary Schools Emerson Elementary School (Houston)
Middle Schools Revere Middle School
High Schools Wisdom High School
School District 27 - Houston
Others
Senior Community No
Restrictions Deed Restrictions
Tax ID 072-084-000-0012
Energy Description Ceiling Fans
Acceptable Financing Cash Sale, Conventional
Tax Rate 2.0148
Disclosures Estate
Listing Terms Cash Sale, Conventional
Financing Cash Sale,Conventional
Special Listing Condition Estate
Read Less
Want to know what your home might be worth? Contact us for a FREE valuation!

Our team is ready to help you sell your home for the highest possible price ASAP

Bought with Houston Association of REALTORS





