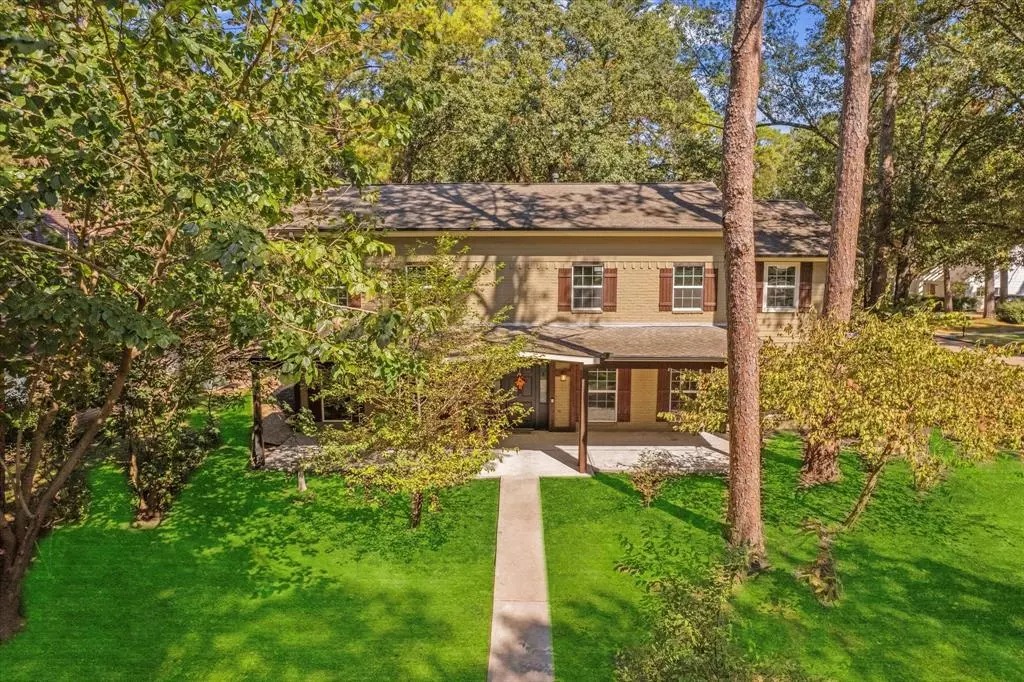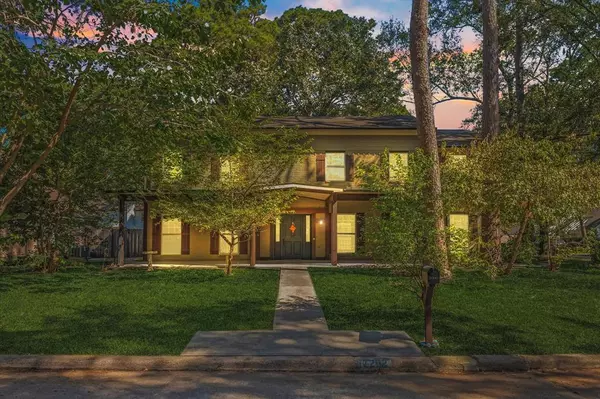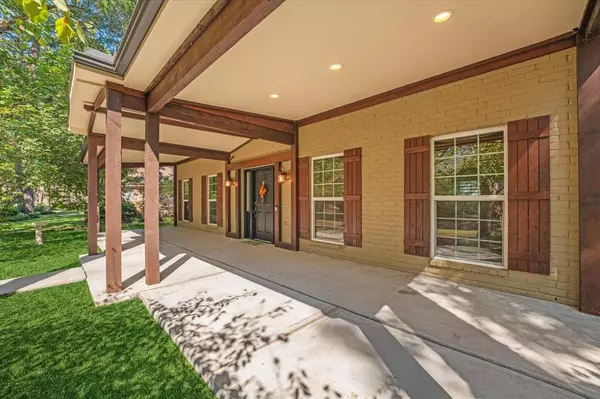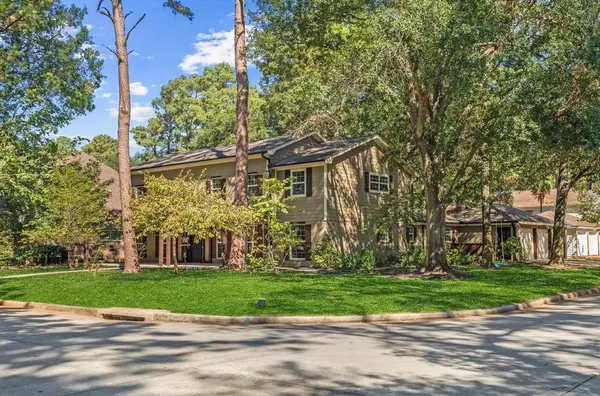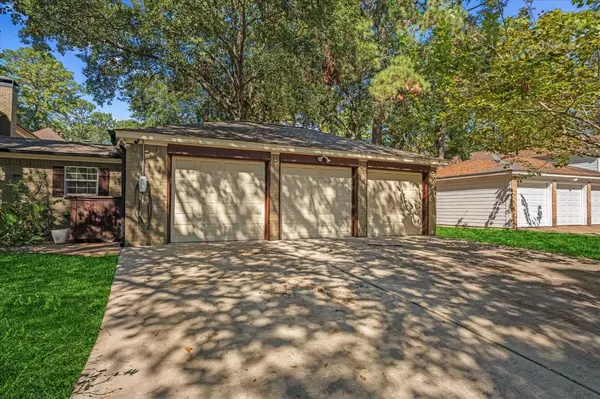$435,000
For more information regarding the value of a property, please contact us for a free consultation.
17202 Lazy Hill LN Spring, TX 77379
5 Beds
3.1 Baths
3,192 SqFt
Key Details
Property Type Single Family Home
Listing Status Sold
Purchase Type For Sale
Square Footage 3,192 sqft
Price per Sqft $136
Subdivision Memorial Northwest
MLS Listing ID 4408057
Sold Date 12/12/24
Style Other Style
Bedrooms 5
Full Baths 3
Half Baths 1
HOA Fees $63/ann
HOA Y/N 1
Year Built 1975
Annual Tax Amount $8,144
Tax Year 2023
Lot Size 0.254 Acres
Acres 0.2543
Property Description
This beautifully updated 2-story home is set on a spacious corner lot in a cul-de-sac, featuring a sprawling covered front porch surrounded by mature trees that provide excellent shade & a serene, tranquil retreat. Combining modern upgrades with timeless charm, this home offers over 3,100 sq. ft., including 5 generously sized bedrooms & 3.5 bathrooms. Recent renovations with hardwood-style floors throughout, fresh interior & exterior paint, & remodeled bathrooms. The kitchen has been completely updated with new appliances & stylish finishes, making it ideal for both casual meals & hosting gatherings. The open-concept living areas are filled with natural light, offering a warm and inviting atmosphere. The spacious backyard is perfect for entertaining, featuring a covered patio for outdoor dining, a garden area, and a pool-ready layout. Additional updates include new AC units (2020), custom cabinetry in the garage for extra storage, and a newly installed fence (2024).
Location
State TX
County Harris
Area Champions Area
Rooms
Bedroom Description En-Suite Bath,Primary Bed - 1st Floor,Split Plan,Walk-In Closet
Other Rooms 1 Living Area, Breakfast Room, Entry, Family Room, Formal Dining, Gameroom Up, Kitchen/Dining Combo, Living Area - 1st Floor, Living Area - 2nd Floor, Living/Dining Combo, Utility Room in House
Master Bathroom Half Bath, Primary Bath: Double Sinks, Primary Bath: Shower Only, Secondary Bath(s): Tub/Shower Combo
Kitchen Breakfast Bar, Island w/o Cooktop, Kitchen open to Family Room, Pantry, Pot Filler, Second Sink
Interior
Interior Features Crown Molding, Fire/Smoke Alarm, Formal Entry/Foyer, Window Coverings, Wine/Beverage Fridge
Heating Central Gas
Cooling Central Electric
Flooring Carpet, Laminate, Tile
Fireplaces Number 1
Fireplaces Type Gas Connections, Gaslog Fireplace
Exterior
Exterior Feature Back Yard, Back Yard Fenced, Covered Patio/Deck, Exterior Gas Connection, Fully Fenced, Outdoor Kitchen, Patio/Deck, Porch, Sprinkler System, Subdivision Tennis Court
Parking Features Attached Garage
Garage Spaces 3.0
Garage Description Auto Garage Door Opener, Double-Wide Driveway, EV Charging Station
Roof Type Composition
Street Surface Concrete,Curbs
Private Pool No
Building
Lot Description Corner, Cul-De-Sac
Faces West
Story 2
Foundation Slab
Lot Size Range 1/4 Up to 1/2 Acre
Water Water District
Structure Type Brick,Cement Board
New Construction No
Schools
Elementary Schools Theiss Elementary School
Middle Schools Doerre Intermediate School
High Schools Klein High School
School District 32 - Klein
Others
Senior Community No
Restrictions Deed Restrictions
Tax ID 107-147-000-0017
Energy Description Attic Fan,Attic Vents,Ceiling Fans,Digital Program Thermostat,Energy Star Appliances,Energy Star/CFL/LED Lights,Insulated/Low-E windows
Acceptable Financing Cash Sale, Conventional, FHA, VA
Tax Rate 1.9643
Disclosures Mud, Sellers Disclosure
Listing Terms Cash Sale, Conventional, FHA, VA
Financing Cash Sale,Conventional,FHA,VA
Special Listing Condition Mud, Sellers Disclosure
Read Less
Want to know what your home might be worth? Contact us for a FREE valuation!

Our team is ready to help you sell your home for the highest possible price ASAP

Bought with Realty Associates

