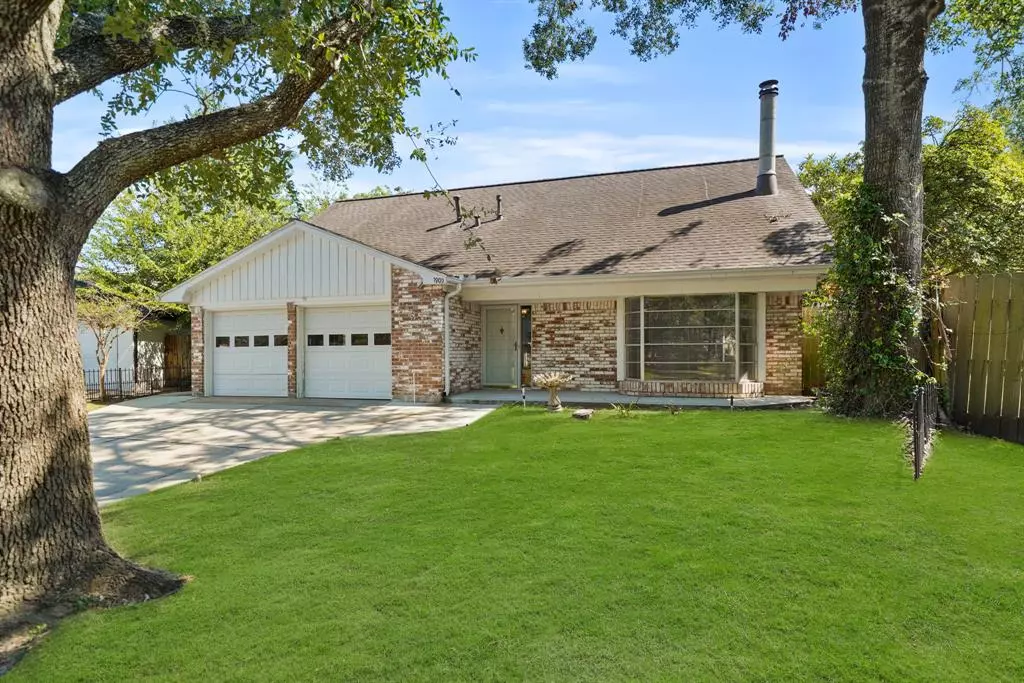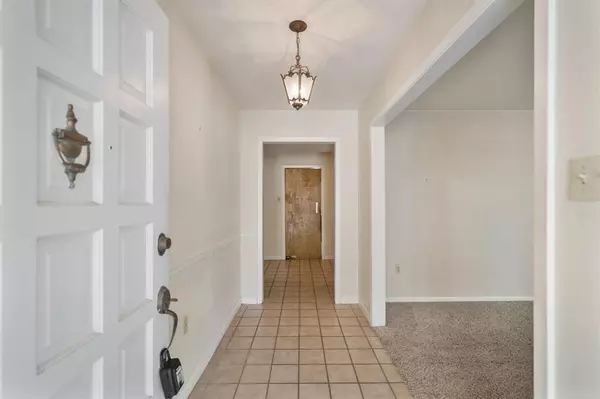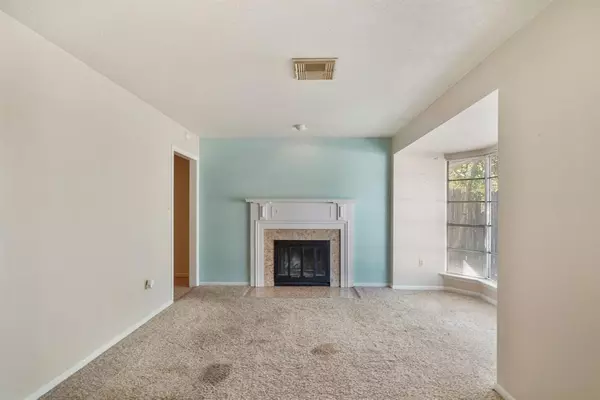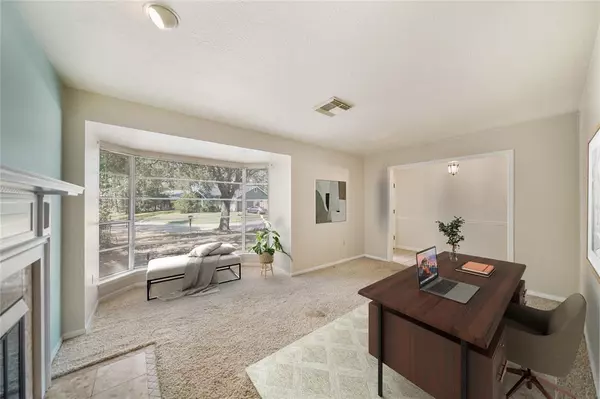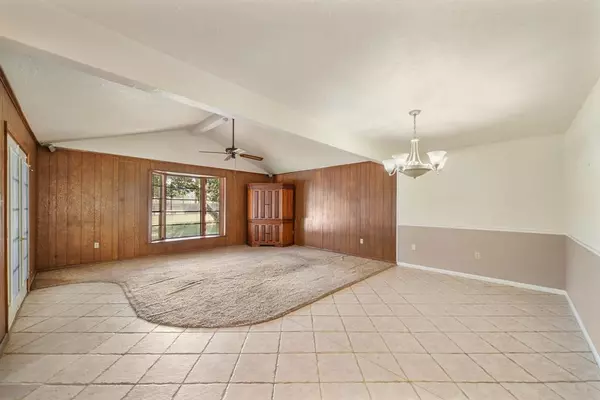$299,000
For more information regarding the value of a property, please contact us for a free consultation.
1905 Williamsburg CT S League City, TX 77573
4 Beds
2 Baths
2,308 SqFt
Key Details
Property Type Single Family Home
Listing Status Sold
Purchase Type For Sale
Square Footage 2,308 sqft
Price per Sqft $118
Subdivision Newport 2
MLS Listing ID 97531055
Sold Date 12/12/24
Style Ranch
Bedrooms 4
Full Baths 2
HOA Fees $23/ann
HOA Y/N 1
Year Built 1969
Annual Tax Amount $5,381
Tax Year 2023
Lot Size 0.297 Acres
Acres 0.2973
Property Description
Welcome to 1905 Williamsburg Ct. S., your rare opportunity to own a home on such a huge lot. Lived in by the owner for decades, this neat and clean home is now available for you to make your own memories. This spacious home contains a large family/dining room that is open to the kitchen plus a front room that could make another living space, playroom, or home office. Also located downstairs is the primary bedroom with its en suite bath. Three spacious bedrooms are located upstairs. Out back finds the huge lot with large pool, a yard large enough for play and a garden, a garden shed, plus convenient extra parking accessible from Hobbs Rd. Plus the large, covered patio is perfect for relaxing and enjoying the breezes. And it is just a short stroll to a city park in the neighborhood. This is your next home!
Location
State TX
County Galveston
Area League City
Rooms
Bedroom Description En-Suite Bath,Primary Bed - 1st Floor
Other Rooms Entry, Family Room, Formal Living, Living/Dining Combo, Utility Room in Garage
Master Bathroom Primary Bath: Shower Only, Secondary Bath(s): Tub/Shower Combo
Den/Bedroom Plus 4
Kitchen Breakfast Bar, Pantry
Interior
Interior Features Alarm System - Owned, Formal Entry/Foyer, Window Coverings
Heating Central Gas
Cooling Central Electric
Flooring Carpet, Tile
Fireplaces Number 2
Fireplaces Type Wood Burning Fireplace
Exterior
Exterior Feature Back Yard Fenced, Covered Patio/Deck, Patio/Deck
Parking Features Attached Garage
Garage Spaces 2.0
Garage Description Additional Parking, Auto Garage Door Opener, Double-Wide Driveway
Pool In Ground
Roof Type Composition
Street Surface Concrete,Curbs,Gutters
Private Pool Yes
Building
Lot Description Subdivision Lot
Story 2
Foundation Slab
Lot Size Range 1/4 Up to 1/2 Acre
Sewer Public Sewer
Water Public Water
Structure Type Brick,Wood
New Construction No
Schools
Elementary Schools Ross Elementary School (Clear Creek)
Middle Schools Creekside Intermediate School
High Schools Clear Springs High School
School District 9 - Clear Creek
Others
Senior Community No
Restrictions Deed Restrictions,Zoning
Tax ID 5301-0005-0040-000
Ownership Full Ownership
Energy Description Ceiling Fans
Acceptable Financing Cash Sale, Conventional
Tax Rate 1.7115
Disclosures Sellers Disclosure
Listing Terms Cash Sale, Conventional
Financing Cash Sale,Conventional
Special Listing Condition Sellers Disclosure
Read Less
Want to know what your home might be worth? Contact us for a FREE valuation!

Our team is ready to help you sell your home for the highest possible price ASAP

Bought with Bayou Realtors, Inc.

