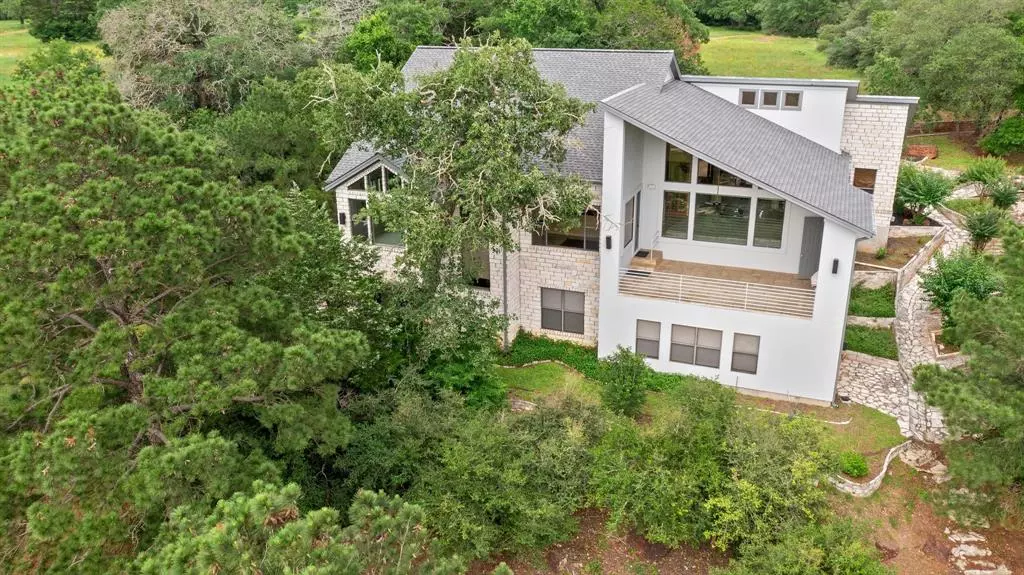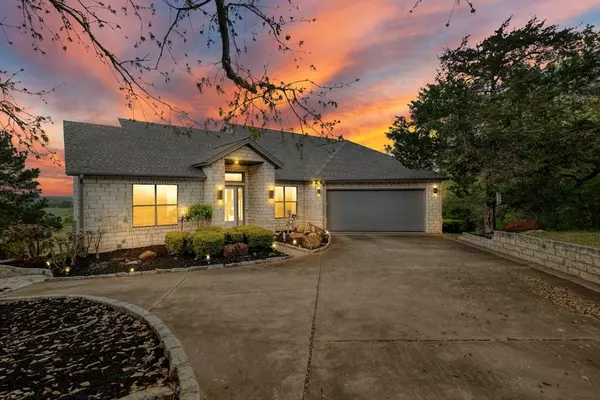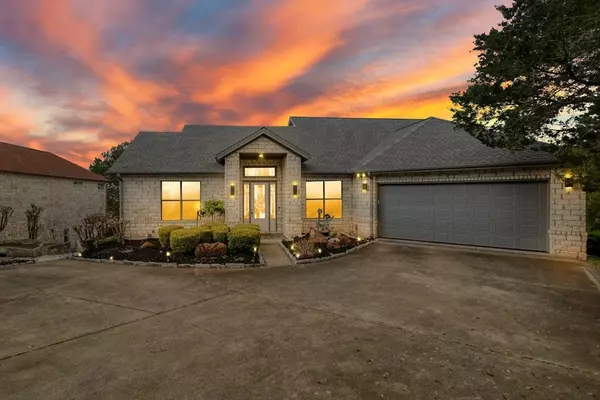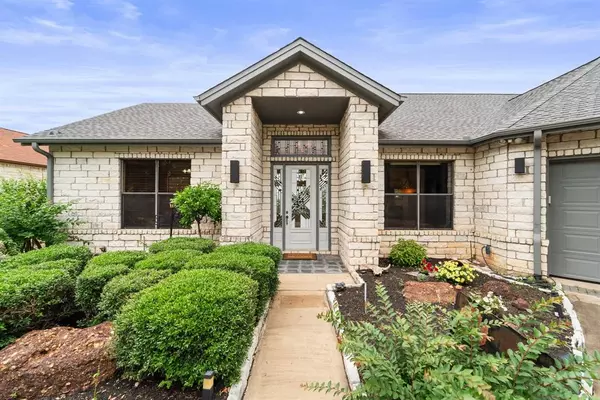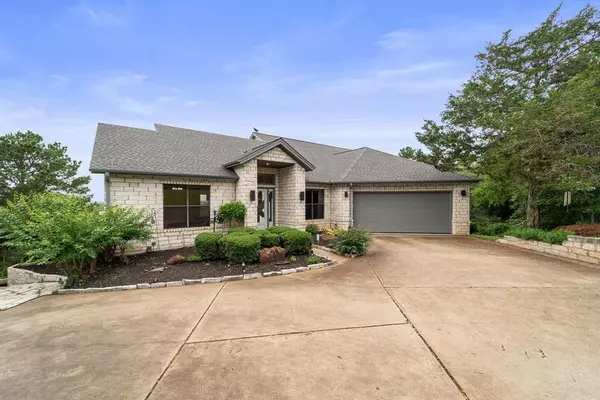$689,000
For more information regarding the value of a property, please contact us for a free consultation.
130 Mountain Laurel WAY Bastrop, TX 78602
3 Beds
2.1 Baths
3,625 SqFt
Key Details
Property Type Single Family Home
Listing Status Sold
Purchase Type For Sale
Square Footage 3,625 sqft
Price per Sqft $172
Subdivision The Village At Colovista
MLS Listing ID 39500660
Sold Date 12/04/24
Style Traditional
Bedrooms 3
Full Baths 2
Half Baths 1
HOA Fees $89/ann
HOA Y/N 1
Year Built 2002
Annual Tax Amount $11,535
Tax Year 2023
Lot Size 0.295 Acres
Acres 0.295
Property Description
Come for the golf, stay for the serenity. This is Texas natural beauty at it's finest. First time on the market, this home is on beautiful Colovista golf course. From the minute you turn onto Mountain Laurel, you're surrounded by mature trees and long-view vistas. From the minute you walk in the leaded glass entry, this very open plan delivers an incomparable view of the course from above the trees. So much room for entertaining and a floor plan that gives everyone their own space. Enjoy sunsets from an extra large balcony, perfect for grilling. Lots of custom features and designer choices. Chef's kitchen has gas cooking, eat-at bar, huge island, appliance garage and a large pantry. The master has two walk-in closets, separate tub and large frameless glass shower, laundry shoot and direct access to the utility room. Oversized two car garage PLUS a separate golf cart garage with a spacious finished storage or workshop area. Public water/sewer. Low taxes.
Location
State TX
County Bastrop
Interior
Interior Features Crown Molding, Dry Bar, Formal Entry/Foyer, High Ceiling, Window Coverings, Wired for Sound
Heating Central Electric
Cooling Central Electric
Flooring Carpet, Tile
Fireplaces Number 2
Fireplaces Type Gaslog Fireplace
Exterior
Parking Features Attached Garage
Garage Spaces 2.0
Roof Type Composition
Private Pool No
Building
Lot Description On Golf Course
Faces Southeast
Story 2
Foundation Slab
Lot Size Range 0 Up To 1/4 Acre
Water Water District
Structure Type Brick
New Construction No
Schools
Elementary Schools Smithville Elementary School
Middle Schools Smithville Junior High School
High Schools Smithville High School
School District 234 - Smithville
Others
HOA Fee Include Grounds,Recreational Facilities
Senior Community No
Restrictions Restricted
Tax ID 78984
Energy Description Ceiling Fans
Acceptable Financing Owner 2nd, Owner Financing
Tax Rate 2.0641
Disclosures Sellers Disclosure
Listing Terms Owner 2nd, Owner Financing
Financing Owner 2nd,Owner Financing
Special Listing Condition Sellers Disclosure
Read Less
Want to know what your home might be worth? Contact us for a FREE valuation!

Our team is ready to help you sell your home for the highest possible price ASAP

Bought with Houston Association of REALTORS

