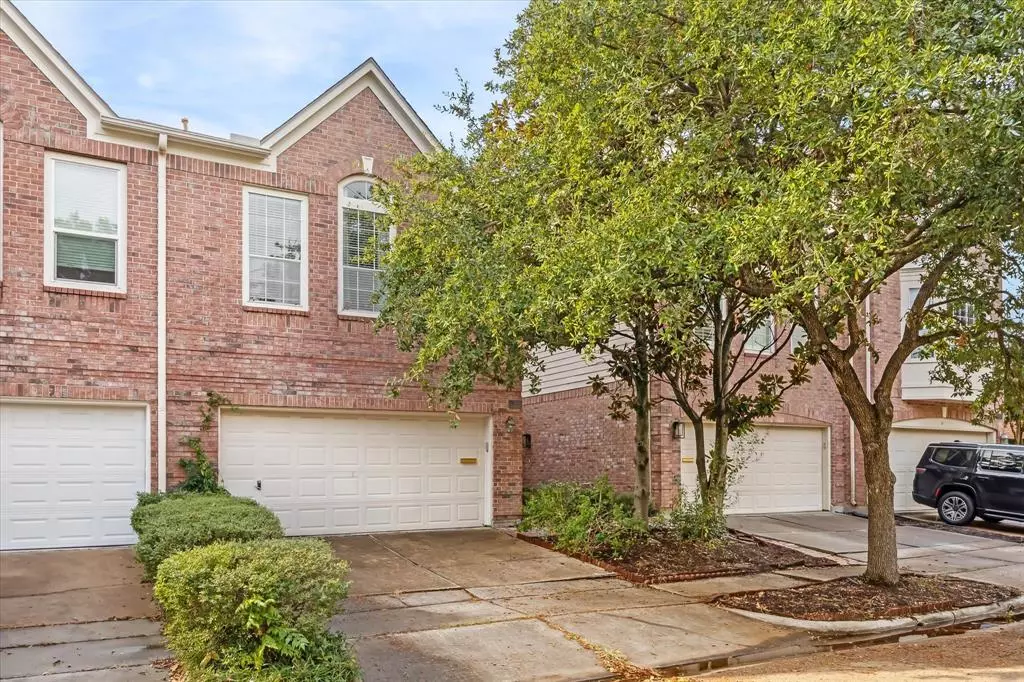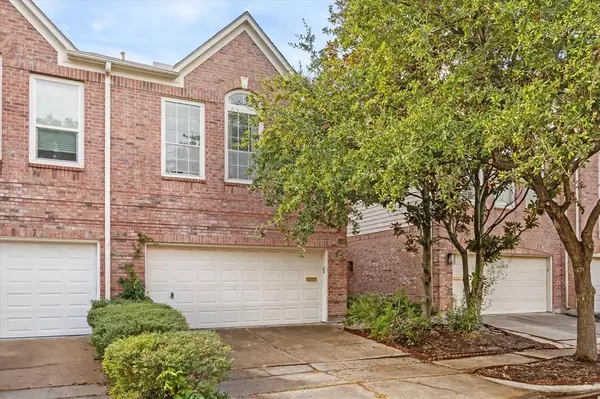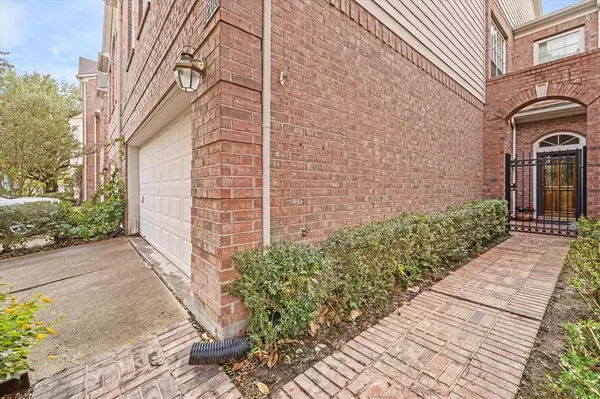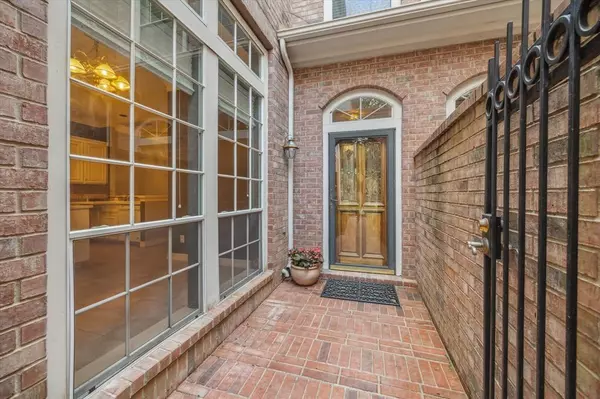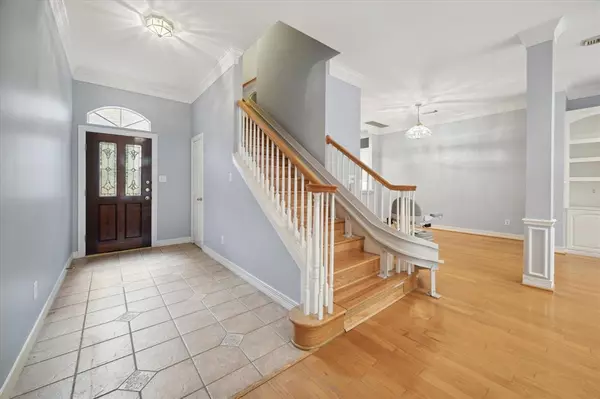$600,000
For more information regarding the value of a property, please contact us for a free consultation.
1206 Joe Annie ST Houston, TX 77019
3 Beds
2.1 Baths
3,016 SqFt
Key Details
Property Type Townhouse
Sub Type Townhouse
Listing Status Sold
Purchase Type For Sale
Square Footage 3,016 sqft
Price per Sqft $188
Subdivision Joe Annie
MLS Listing ID 2111739
Sold Date 12/12/24
Style Traditional
Bedrooms 3
Full Baths 2
Half Baths 1
Year Built 1997
Annual Tax Amount $11,750
Tax Year 2023
Lot Size 2,525 Sqft
Property Description
It is all about location! With downtown on the horizon, Whole Foods nearby and La Griglia and Katami just steps away,1206 Joe Annie is awaiting a new chapter! This brick townhome benefits from an independent double drive, first floor living and a chair lift, if needed. The open kitchen, dining and living are enhanced by high ceilings, hardwoods, and a wall of windows to the backyard. The open kitchen includes a sunny breakfast area, great counter space and storage. The living space is anchored by an inviting fireplace and built-ins. A large patio and corner shade tree are pluses. The second floor boasts a generous primary suite with sitting area, views of the patio and bath that check all the boxes. Two secondary bedrooms with generous shared bath plus a walk-in utility complete the second floor. A third floor flex space is more than ample with endless possibilities-office, game room or exercise-your choice! All info per seller
Location
State TX
County Harris
Area Montrose
Rooms
Bedroom Description All Bedrooms Up,En-Suite Bath,Sitting Area,Walk-In Closet
Other Rooms Breakfast Room, Formal Dining, Gameroom Up, Living Area - 1st Floor, Living/Dining Combo, Utility Room in House
Master Bathroom Primary Bath: Double Sinks, Primary Bath: Jetted Tub, Primary Bath: Separate Shower, Secondary Bath(s): Double Sinks, Secondary Bath(s): Tub/Shower Combo
Den/Bedroom Plus 3
Kitchen Breakfast Bar, Island w/o Cooktop, Kitchen open to Family Room, Pantry
Interior
Interior Features Crown Molding, High Ceiling, Window Coverings
Heating Central Gas
Cooling Central Electric
Flooring Carpet, Wood
Fireplaces Number 1
Fireplaces Type Gas Connections
Appliance Electric Dryer Connection, Gas Dryer Connections
Dryer Utilities 1
Laundry Utility Rm in House
Exterior
Exterior Feature Fenced, Patio/Deck
Parking Features Attached Garage
Garage Spaces 2.0
Roof Type Composition
Street Surface Asphalt,Concrete,Curbs
Private Pool No
Building
Story 3
Unit Location On Street
Entry Level All Levels
Foundation Slab
Sewer Public Sewer
Water Public Water
Structure Type Brick,Wood
New Construction No
Schools
Elementary Schools William Wharton K-8 Dual Language Academy
Middle Schools Gregory-Lincoln Middle School
High Schools Lamar High School (Houston)
School District 27 - Houston
Others
Senior Community No
Tax ID 064-230-002-0026
Energy Description Ceiling Fans,Digital Program Thermostat,Insulation - Batt
Acceptable Financing Cash Sale, Conventional, VA
Tax Rate 2.0148
Disclosures Sellers Disclosure
Listing Terms Cash Sale, Conventional, VA
Financing Cash Sale,Conventional,VA
Special Listing Condition Sellers Disclosure
Read Less
Want to know what your home might be worth? Contact us for a FREE valuation!

Our team is ready to help you sell your home for the highest possible price ASAP

Bought with RE/MAX Signature

