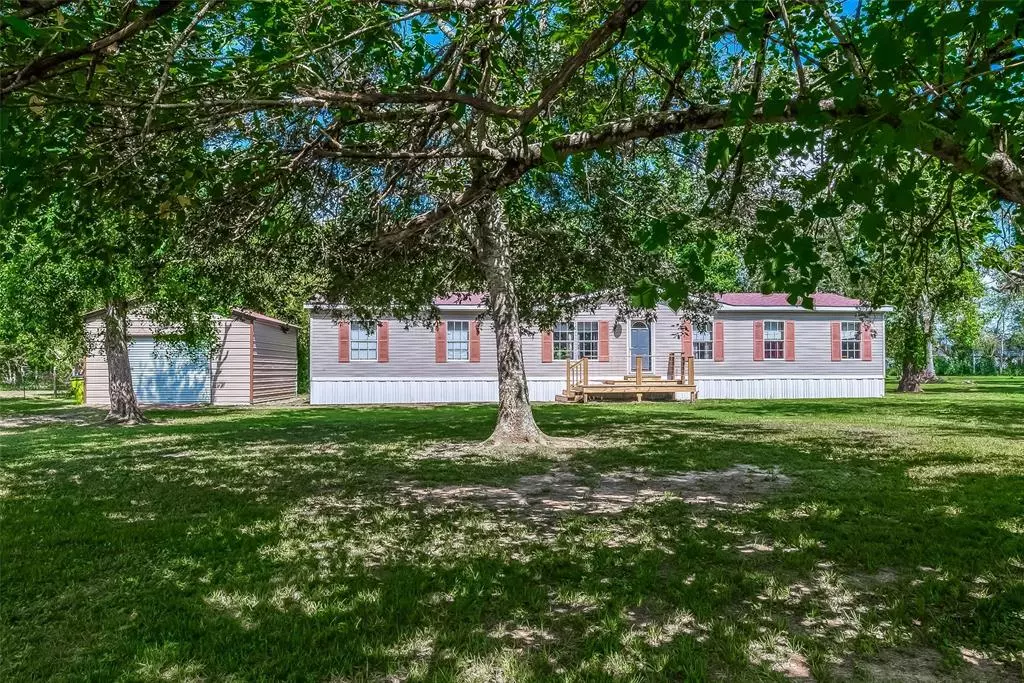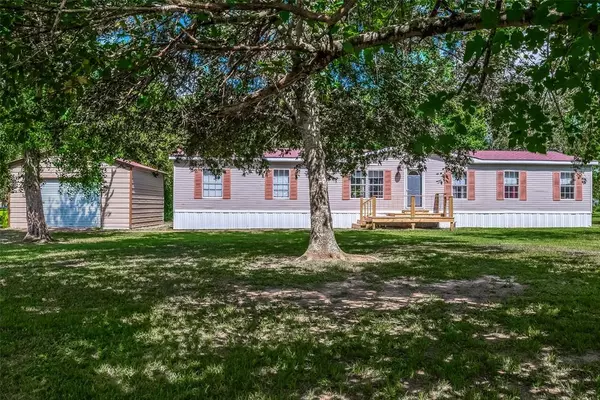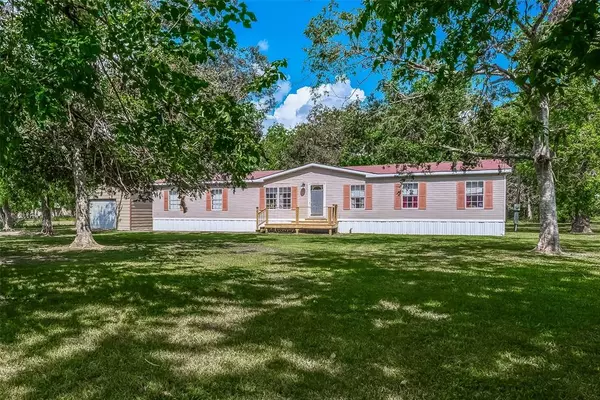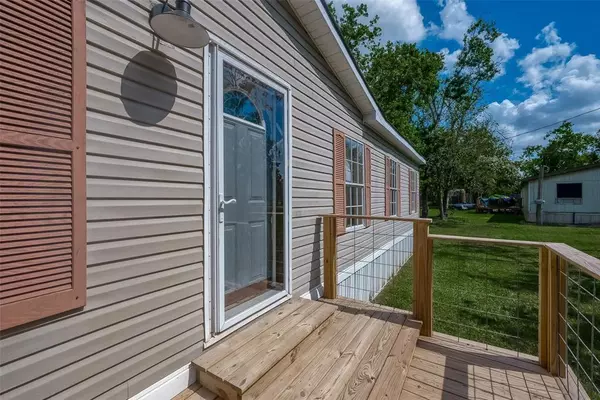$290,000
For more information regarding the value of a property, please contact us for a free consultation.
3002 Pisces ST Rosenberg, TX 77469
4 Beds
2 Baths
1,716 SqFt
Key Details
Property Type Single Family Home
Listing Status Sold
Purchase Type For Sale
Square Footage 1,716 sqft
Price per Sqft $163
Subdivision Park Place Southwest
MLS Listing ID 24692659
Sold Date 12/17/24
Style Traditional
Bedrooms 4
Full Baths 2
Year Built 1994
Annual Tax Amount $2,490
Tax Year 2023
Lot Size 1.093 Acres
Acres 1.093
Property Description
Welcome to this unique property located on a 1+/- acre lot within minutes from Shopping/Resturants/Dinning/Entertainment and Highway 59. Many mature trees making it feel like country living. This 4 bedroom 2 Bathroom home includes Open Concept Living/Dining/Kitchen with a Home Office/Study and Split Floor Plan. The Kitchen has new updates with a Farmhouse Style Sink, Granite Counter Tops, and SS Appliances and Designer Fixtures. Huge Primary Bedroom with Newly Updated Primary Bathroom featuring Double Sinks and Walk In Shower with Designer Fixtures. The secondary Bathroom has been Updated and Remodeled as well. Huge Laundry Room located inside. New Hot Water Heater 2023, New Roof in 2017, Newly Leveled in 2019, and Septic Tank Pumped in 2022, New Decking, Detached Garage/Workshop 2023 and storage shed located in the back. Farm animals are welcome!
Location
State TX
County Fort Bend
Area Fort Bend South/Richmond
Rooms
Bedroom Description Split Plan,Walk-In Closet
Other Rooms 1 Living Area, Home Office/Study, Kitchen/Dining Combo, Living/Dining Combo, Utility Room in House
Master Bathroom Primary Bath: Double Sinks, Primary Bath: Shower Only, Secondary Bath(s): Tub/Shower Combo
Kitchen Kitchen open to Family Room, Pantry
Interior
Interior Features Crown Molding, Fire/Smoke Alarm
Heating Propane
Cooling Central Electric
Flooring Carpet, Vinyl
Exterior
Exterior Feature Back Yard, Not Fenced
Parking Features Detached Garage, Oversized Garage
Garage Spaces 1.0
Garage Description Additional Parking, Single-Wide Driveway, Workshop
Roof Type Composition
Street Surface Asphalt
Private Pool No
Building
Lot Description Cleared, Subdivision Lot, Wooded
Story 1
Foundation Pier & Beam
Lot Size Range 1 Up to 2 Acres
Sewer Septic Tank
Water Public Water
Structure Type Vinyl
New Construction No
Schools
Elementary Schools Arredondo Elementary School
Middle Schools Wright Junior High School
High Schools Randle High School
School District 33 - Lamar Consolidated
Others
Senior Community No
Restrictions Unknown
Tax ID 5733-01-001-0110-901
Energy Description Ceiling Fans
Acceptable Financing Cash Sale, Conventional, FHA, Investor, USDA Loan, VA
Tax Rate 1.9305
Disclosures Sellers Disclosure
Listing Terms Cash Sale, Conventional, FHA, Investor, USDA Loan, VA
Financing Cash Sale,Conventional,FHA,Investor,USDA Loan,VA
Special Listing Condition Sellers Disclosure
Read Less
Want to know what your home might be worth? Contact us for a FREE valuation!

Our team is ready to help you sell your home for the highest possible price ASAP

Bought with RE/MAX Prestige





