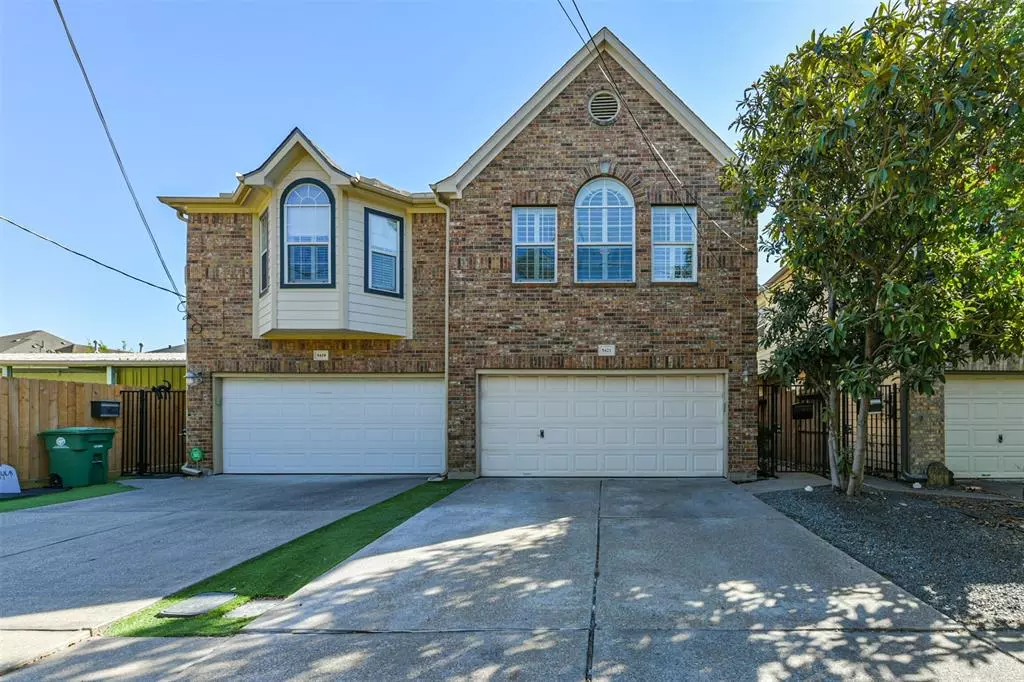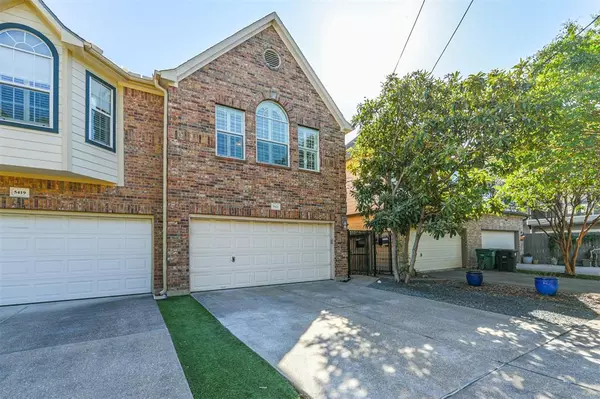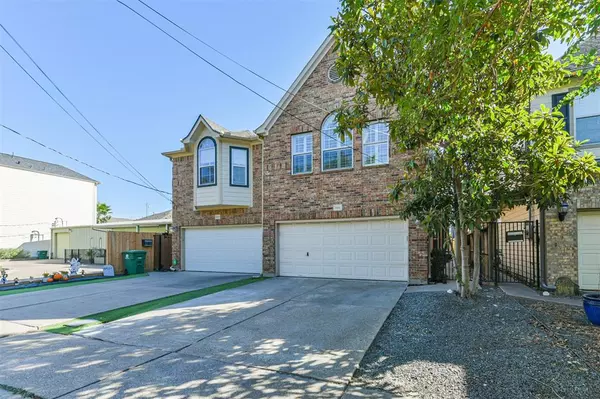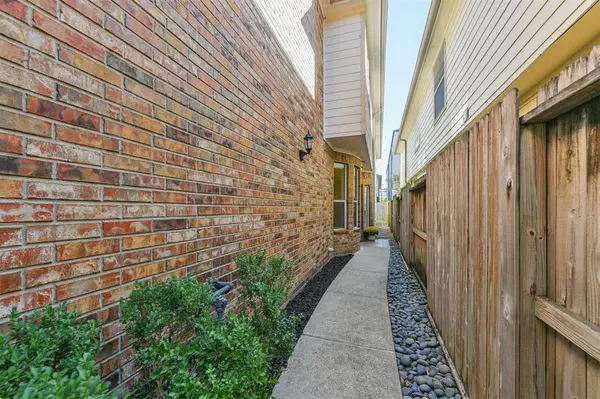$499,900
For more information regarding the value of a property, please contact us for a free consultation.
5421 Petty ST Houston, TX 77007
3 Beds
2.1 Baths
2,593 SqFt
Key Details
Property Type Townhouse
Sub Type Townhouse
Listing Status Sold
Purchase Type For Sale
Square Footage 2,593 sqft
Price per Sqft $186
Subdivision Cotton Grove Sec 03
MLS Listing ID 52670019
Sold Date 12/16/24
Style Traditional
Bedrooms 3
Full Baths 2
Half Baths 1
Year Built 2003
Annual Tax Amount $8,679
Tax Year 2023
Lot Size 2,688 Sqft
Property Description
Wonderfully updated home in the Heights that is ready for you! This 3 Bedroom 2.5 Bathroom home has lots to offer for people that are looking to live close to downtown and enjoy everything that inner city living has to offer! Inside the home it boasts new quartz countertops, new flooring throughout, and is freshly painted. You can feel the extra security that this home has as it has its own private gated walkway leading to the front entry. It also has a good-sized backyard that is a rarity in this area. The home also can handle at least 4 cars on this property which you don't normally find in a Heights Townhome. Plus, this home is located close to I10 making access easy and quick. If you enjoy the outdoors, you will love the fact that the home is close to the Heights Hike and Bike Trail. This is a home that you will not regret seeing and making yours!
Location
State TX
County Harris
Area Cottage Grove
Rooms
Bedroom Description All Bedrooms Up
Other Rooms Utility Room in House
Interior
Heating Central Gas
Cooling Central Electric
Flooring Carpet, Tile
Exterior
Exterior Feature Back Yard
Parking Features Attached Garage
Garage Spaces 2.0
Roof Type Composition
Street Surface Concrete,Gutters
Private Pool No
Building
Story 2
Entry Level All Levels
Foundation Slab
Sewer Public Sewer
Water Public Water
Structure Type Brick,Cement Board
New Construction No
Schools
Elementary Schools Memorial Elementary School (Houston)
Middle Schools Hogg Middle School (Houston)
High Schools Waltrip High School
School District 27 - Houston
Others
Senior Community No
Tax ID 010-214-000-0140
Energy Description Ceiling Fans
Acceptable Financing Cash Sale, Conventional, FHA, VA
Tax Rate 2.0148
Disclosures Sellers Disclosure
Listing Terms Cash Sale, Conventional, FHA, VA
Financing Cash Sale,Conventional,FHA,VA
Special Listing Condition Sellers Disclosure
Read Less
Want to know what your home might be worth? Contact us for a FREE valuation!

Our team is ready to help you sell your home for the highest possible price ASAP

Bought with CDW Group Realtors






