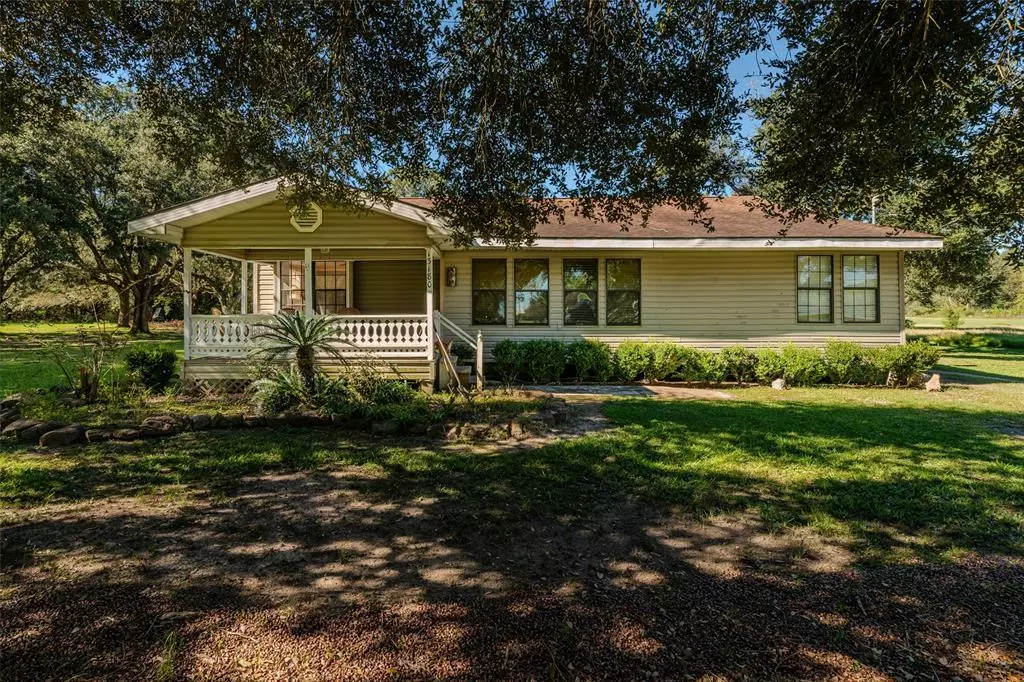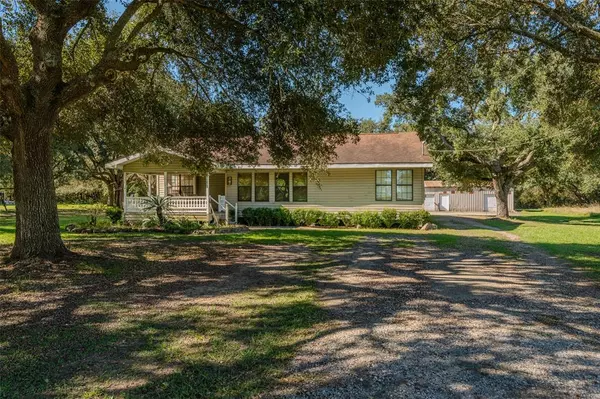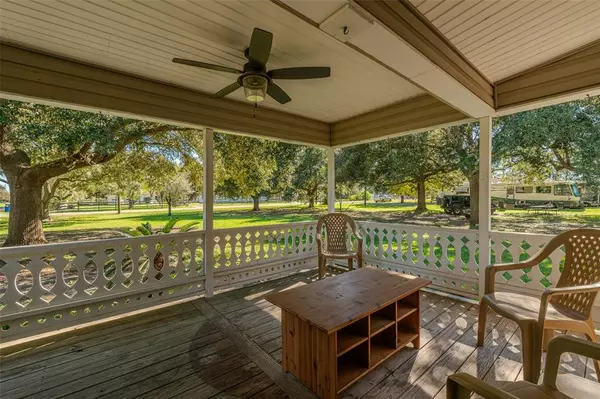$219,000
For more information regarding the value of a property, please contact us for a free consultation.
13180 Craigen RD Beaumont, TX 77705
4 Beds
3 Baths
2,340 SqFt
Key Details
Property Type Single Family Home
Listing Status Sold
Purchase Type For Sale
Square Footage 2,340 sqft
Price per Sqft $87
Subdivision Na
MLS Listing ID 95397626
Sold Date 12/16/24
Style Traditional
Bedrooms 4
Full Baths 3
Year Built 1962
Annual Tax Amount $3,357
Tax Year 2024
Lot Size 1.020 Acres
Acres 1.02
Property Description
Check out this 4 bed 3 bath home situated on a beautiful acre with mature trees. This home offers a multitude of space with a large family room and beautiful kitchen with a large center island. Outside you have peace and serenity and a large shop and 2 car garage allowing plenty of space for a workshop or greenhouse! Enjoy nice mornings on the front or back porch where you can enjoy this country living at ease. This home is a steal and will not last long, schedule a tour today!
Location
State TX
County Jefferson
Rooms
Bedroom Description En-Suite Bath,Walk-In Closet
Other Rooms 1 Living Area, Formal Dining, Formal Living, Utility Room in House
Master Bathroom Primary Bath: Double Sinks, Primary Bath: Jetted Tub, Primary Bath: Separate Shower, Two Primary Baths
Kitchen Breakfast Bar, Island w/ Cooktop
Interior
Interior Features Dryer Included, Fire/Smoke Alarm, Washer Included, Window Coverings
Heating Central Electric
Cooling Central Electric
Flooring Laminate
Exterior
Exterior Feature Back Yard, Covered Patio/Deck, Porch, Storage Shed, Workshop
Parking Features Detached Garage, Oversized Garage
Garage Spaces 2.0
Garage Description Workshop
Roof Type Composition
Street Surface Concrete
Private Pool No
Building
Lot Description Other
Story 1
Foundation Pier & Beam
Lot Size Range 1 Up to 2 Acres
Water Aerobic
Structure Type Vinyl
New Construction No
Schools
Elementary Schools Hamshire-Fannett Elementary School
Middle Schools Hamshire-Fannett Middle School
High Schools Hamshire-Fannett High School
School District 110 - Hamshire-Fannett
Others
Senior Community No
Restrictions Unknown
Tax ID 300464-000-013000-00000
Energy Description Ceiling Fans
Acceptable Financing Cash Sale, Conventional, FHA, Investor, USDA Loan, VA
Tax Rate 1.7474
Disclosures Other Disclosures, Sellers Disclosure
Listing Terms Cash Sale, Conventional, FHA, Investor, USDA Loan, VA
Financing Cash Sale,Conventional,FHA,Investor,USDA Loan,VA
Special Listing Condition Other Disclosures, Sellers Disclosure
Read Less
Want to know what your home might be worth? Contact us for a FREE valuation!

Our team is ready to help you sell your home for the highest possible price ASAP

Bought with JLA Realty





