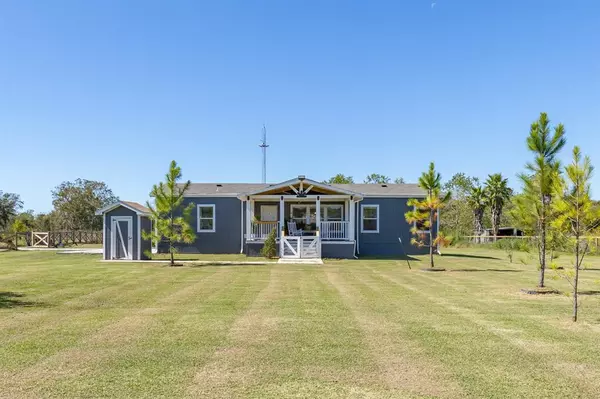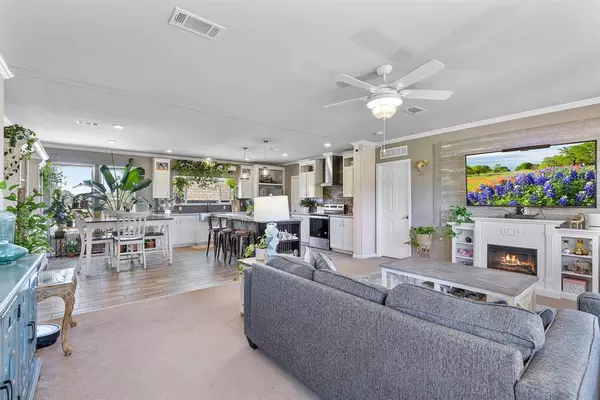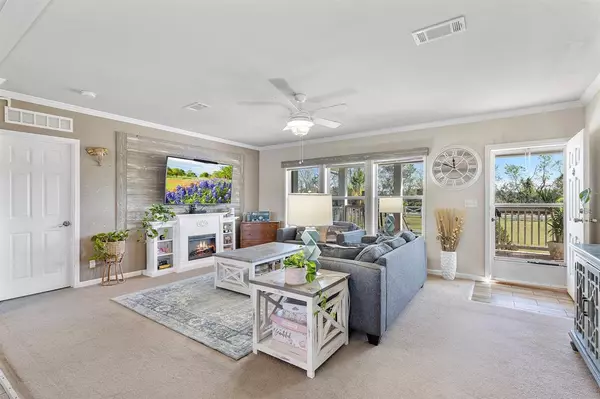$299,000
For more information regarding the value of a property, please contact us for a free consultation.
413 Avenue G Alvin, TX 77511
3 Beds
2 Baths
1,780 SqFt
Key Details
Property Type Single Family Home
Listing Status Sold
Purchase Type For Sale
Square Footage 1,780 sqft
Price per Sqft $170
Subdivision Stewart Acres
MLS Listing ID 44640980
Sold Date 12/04/24
Style Other Style
Bedrooms 3
Full Baths 2
Year Built 2021
Annual Tax Amount $2,341
Tax Year 2023
Lot Size 1.291 Acres
Acres 1.291
Property Description
Welcome to this beautiful 2021-built home on a sprawling unrestricted 1.29-acre lot. Enjoy your morning coffee and sunrises from the spacious covered front porch. This smart home offers seamless connectivity and a spacious open living area adorned with crown molding. The chef's kitchen features a large center island with breakfast bar, 42-inch cabinets with top display, ample counter space, and a giant walk-in pantry. The primary suite is a true retreat with a trayed ceiling, a massive walk-in closet with a barn door, and a luxurious bathroom complete with double sinks, separate vanity area, walk-in shower, and vintage style soaking tub. The additional bedrooms are spacious with walk-in closets, and the utility room/ mud room provides space for an extra fridge or freezer. Outside, the manicured acreage is ready for endless outdoor activities. Low Tax rate, No HOA or Maintenance fees. Don't miss the chance to make this exceptional property your new home—schedule a showing today!
Location
State TX
County Galveston
Area Santa Fe
Rooms
Bedroom Description All Bedrooms Down,En-Suite Bath,Primary Bed - 1st Floor,Split Plan,Walk-In Closet
Other Rooms Den, Entry, Family Room, Kitchen/Dining Combo, Utility Room in House
Master Bathroom Primary Bath: Double Sinks, Primary Bath: Separate Shower, Primary Bath: Soaking Tub, Secondary Bath(s): Tub/Shower Combo, Vanity Area
Kitchen Breakfast Bar, Kitchen open to Family Room, Pantry, Walk-in Pantry
Interior
Interior Features Crown Molding
Heating Central Electric
Cooling Central Electric
Flooring Carpet, Tile, Vinyl
Exterior
Exterior Feature Back Yard, Back Yard Fenced, Covered Patio/Deck, Partially Fenced, Patio/Deck, Porch, Storage Shed
Garage Description Boat Parking, EV Charging Station
Roof Type Composition
Street Surface Gravel
Private Pool No
Building
Lot Description Cleared
Story 1
Foundation Block & Beam, Pier & Beam
Lot Size Range 1 Up to 2 Acres
Water Aerobic, Well
Structure Type Vinyl,Wood
New Construction No
Schools
Elementary Schools Roy J. Wollam Elementary School
Middle Schools Santa Fe Junior High School
High Schools Santa Fe High School
School District 45 - Santa Fe
Others
Senior Community No
Restrictions Horses Allowed,No Restrictions
Tax ID 6754-0000-0002-000
Energy Description Ceiling Fans,Digital Program Thermostat
Acceptable Financing Cash Sale, Conventional, FHA, VA
Tax Rate 1.8602
Disclosures Exclusions, Sellers Disclosure
Listing Terms Cash Sale, Conventional, FHA, VA
Financing Cash Sale,Conventional,FHA,VA
Special Listing Condition Exclusions, Sellers Disclosure
Read Less
Want to know what your home might be worth? Contact us for a FREE valuation!

Our team is ready to help you sell your home for the highest possible price ASAP

Bought with EP Marquis Realty Inc






