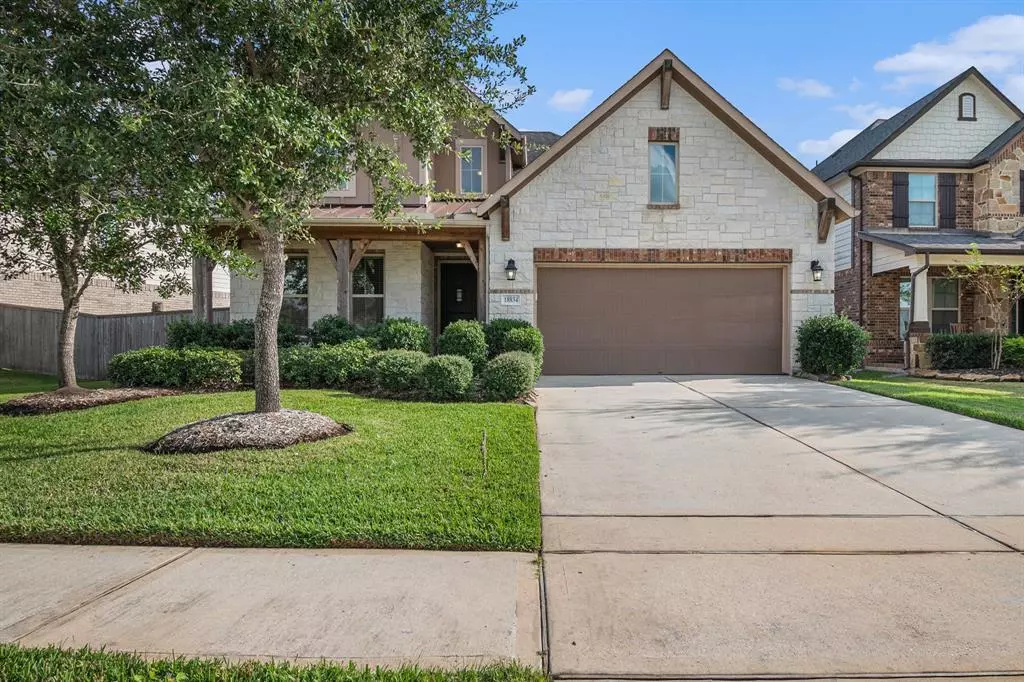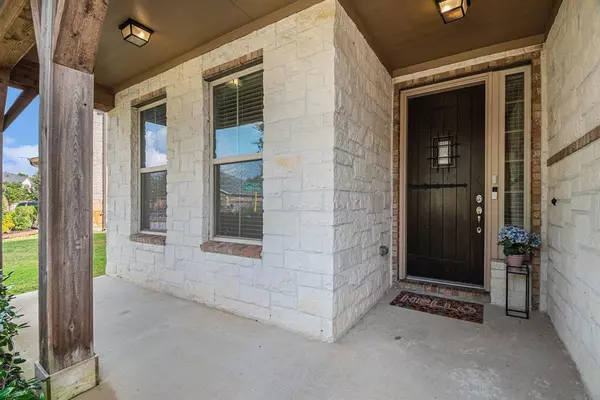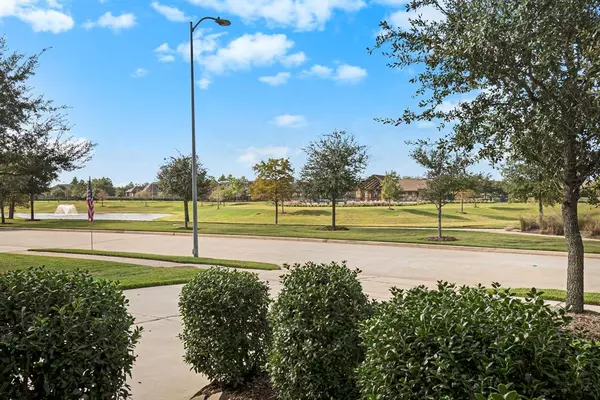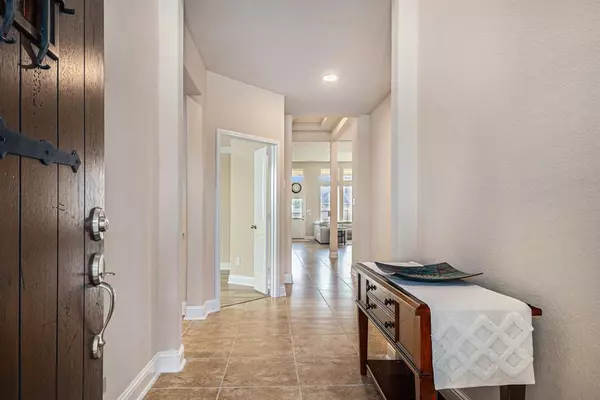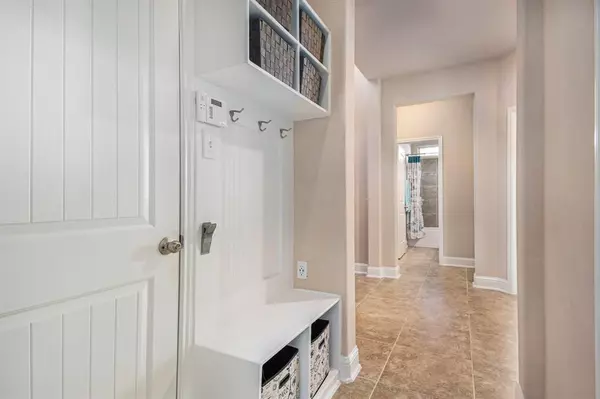$429,000
For more information regarding the value of a property, please contact us for a free consultation.
18834 Peachleaf Willow TRCE Cypress, TX 77429
5 Beds
3 Baths
2,757 SqFt
Key Details
Property Type Single Family Home
Listing Status Sold
Purchase Type For Sale
Square Footage 2,757 sqft
Price per Sqft $150
Subdivision Hayden Lakes
MLS Listing ID 7829076
Sold Date 12/20/24
Style Traditional
Bedrooms 5
Full Baths 3
HOA Fees $91/ann
HOA Y/N 1
Year Built 2016
Annual Tax Amount $10,240
Tax Year 2023
Lot Size 7,429 Sqft
Acres 0.1705
Property Description
Phenomenal two-story home located in the sought-after Hayden Lakes Community! This stunning home features five bedrooms with four bedrooms downstairs, three full bathrooms, a game room, two-car garage, and so much more. Off the welcoming entry is the three spacious downstairs secondary bedrooms and a full bathroom. The spectacular kitchen features a massive island with breakfast bar seating, beautiful countertops, tons of storage space, and a large formal dining space. The grand living room showcases high ceilings and stunning windows with great views of the backyard. The fabulous downstairs primary bedroom overlooks the backyard and has a private en suite. The lavish primary bedroom includes dual sinks, a huge glass-standing shower, and a massive walk-in closet. Upstairs offers a big game room, a secluded secondary bedroom and a full bathroom. The backyard presents an amazing covered patio and tons of green space!
Location
State TX
County Harris
Area Tomball South/Lakewood
Rooms
Bedroom Description 1 Bedroom Up,2 Bedrooms Down,Primary Bed - 1st Floor,Walk-In Closet
Other Rooms Gameroom Up, Kitchen/Dining Combo
Master Bathroom Full Secondary Bathroom Down, Primary Bath: Double Sinks, Primary Bath: Shower Only, Secondary Bath(s): Tub/Shower Combo
Kitchen Breakfast Bar, Island w/o Cooktop, Kitchen open to Family Room, Walk-in Pantry
Interior
Interior Features Formal Entry/Foyer, High Ceiling, Prewired for Alarm System, Water Softener - Owned
Heating Central Gas
Cooling Central Electric
Exterior
Exterior Feature Back Yard, Back Yard Fenced, Covered Patio/Deck, Fully Fenced
Parking Features Attached Garage
Garage Spaces 2.0
Roof Type Composition
Street Surface Concrete
Private Pool No
Building
Lot Description Subdivision Lot
Story 2
Foundation Slab
Lot Size Range 0 Up To 1/4 Acre
Builder Name Beazer
Water Water District
Structure Type Brick,Cement Board,Stone
New Construction No
Schools
Elementary Schools West Elementary (Tomball)
Middle Schools Grand Lakes Junior High School
High Schools Tomball Memorial H S
School District 53 - Tomball
Others
Senior Community No
Restrictions Deed Restrictions
Tax ID 136-946-002-0026
Energy Description Ceiling Fans,Insulation - Spray-Foam
Tax Rate 2.5365
Disclosures Mud, Sellers Disclosure
Special Listing Condition Mud, Sellers Disclosure
Read Less
Want to know what your home might be worth? Contact us for a FREE valuation!

Our team is ready to help you sell your home for the highest possible price ASAP

Bought with RE/MAX Universal


