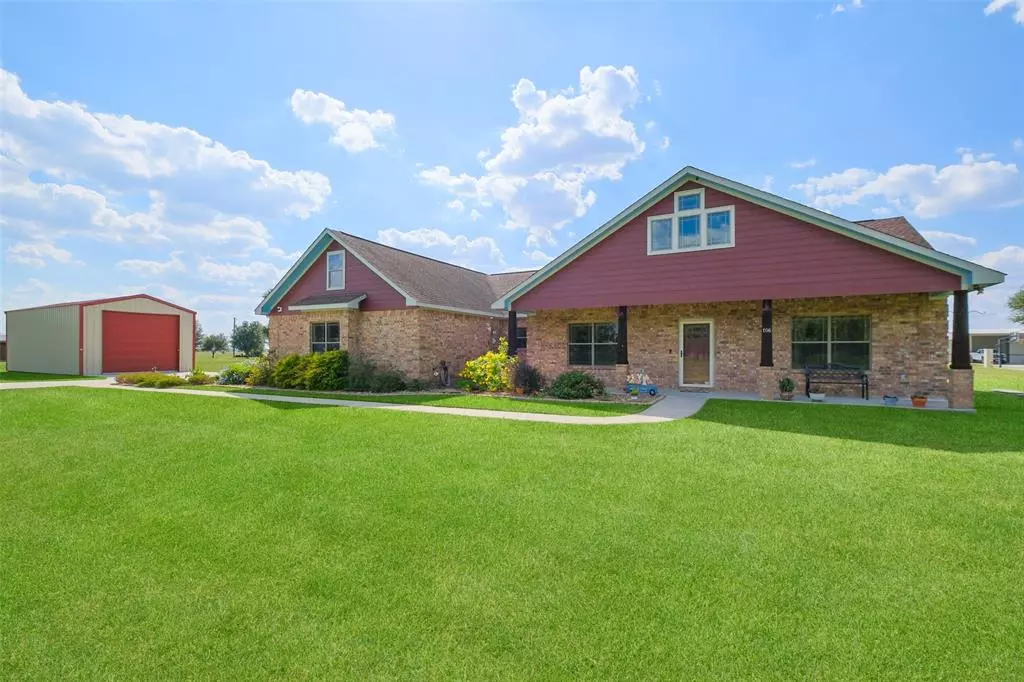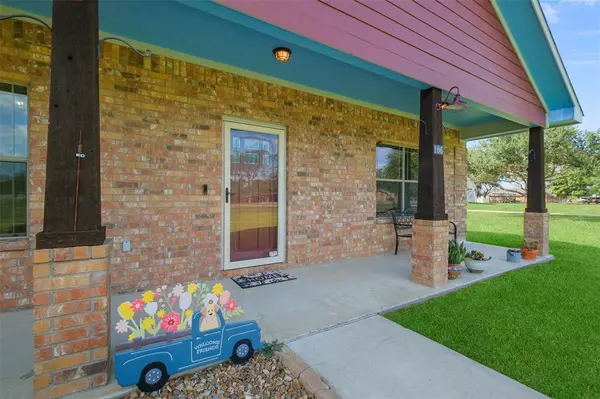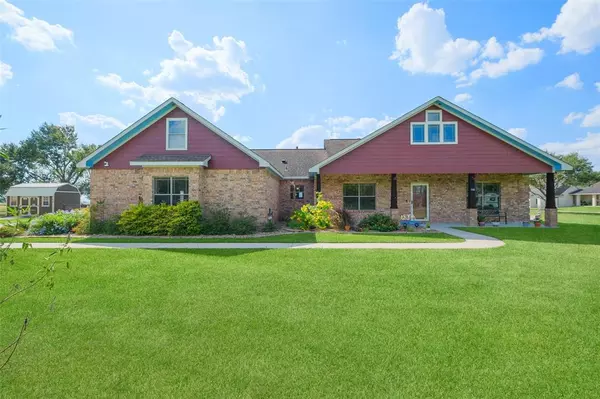$460,000
For more information regarding the value of a property, please contact us for a free consultation.
106 Whitewing TRL El Campo, TX 77437
3 Beds
2.1 Baths
2,479 SqFt
Key Details
Property Type Single Family Home
Listing Status Sold
Purchase Type For Sale
Square Footage 2,479 sqft
Price per Sqft $185
Subdivision Quail Mdw Ph 1
MLS Listing ID 56627102
Sold Date 12/20/24
Style Traditional
Bedrooms 3
Full Baths 2
Half Baths 1
Year Built 2014
Annual Tax Amount $6,343
Tax Year 2023
Lot Size 1.045 Acres
Acres 1.045
Property Description
Beautifully maintained and spacious, this charming 3-bedroom, 2.5-bath home offers an abundance of space both indoors and out. This property also boasts a versatile home office, perfect for remote work, and an immaculate gourmet kitchen featuring stainless steel appliances, and ample room for meal prep and entertaining. A recent addition to the home is the enclosed sunroom, providing a bright and airy space to relax year-round. The home is equipped with a brand-new generator for peace of mind and sits on a sprawling 1-acre lot, offering endless opportunities for outdoor enjoyment. For those seeking extra storage or hobby space, this property includes a brand-new barn, a stylish "she shed," and a man cave shed—perfect for all your needs! The extended concrete driveway provides ample parking for an RV or multiple vehicles. Plus, with plenty of outdoor space, it's ideal for grilling, entertaining, or even adding a future pool.
Location
State TX
County Wharton
Rooms
Bedroom Description All Bedrooms Down
Other Rooms Den, Entry, Home Office/Study, Kitchen/Dining Combo, Sun Room, Utility Room in House
Master Bathroom Primary Bath: Double Sinks, Primary Bath: Separate Shower, Primary Bath: Soaking Tub, Secondary Bath(s): Tub/Shower Combo
Den/Bedroom Plus 3
Kitchen Breakfast Bar, Soft Closing Cabinets, Soft Closing Drawers, Under Cabinet Lighting
Interior
Interior Features Fire/Smoke Alarm, Formal Entry/Foyer, High Ceiling, Prewired for Alarm System
Heating Central Electric
Cooling Central Electric
Flooring Tile, Wood
Fireplaces Number 1
Exterior
Exterior Feature Back Yard Fenced, Porch, Screened Porch, Side Yard, Storage Shed
Parking Features Attached Garage
Garage Spaces 2.0
Garage Description Additional Parking, Double-Wide Driveway, RV Parking, Workshop
Roof Type Composition
Street Surface Asphalt
Private Pool No
Building
Lot Description Cleared
Story 1
Foundation Slab
Lot Size Range 1 Up to 2 Acres
Water Aerobic
Structure Type Brick,Wood
New Construction No
Schools
Elementary Schools Northside Elementary School (El Campo)
Middle Schools El Campo Middle School
High Schools El Campo High School
School District 198 - El Campo
Others
Senior Community No
Restrictions Deed Restrictions
Tax ID R22442
Energy Description Ceiling Fans,Digital Program Thermostat,Energy Star Appliances,Energy Star/CFL/LED Lights,Generator,HVAC>13 SEER
Acceptable Financing Cash Sale, Conventional, FHA, Investor
Tax Rate 1.9139
Disclosures Sellers Disclosure
Listing Terms Cash Sale, Conventional, FHA, Investor
Financing Cash Sale,Conventional,FHA,Investor
Special Listing Condition Sellers Disclosure
Read Less
Want to know what your home might be worth? Contact us for a FREE valuation!

Our team is ready to help you sell your home for the highest possible price ASAP

Bought with The Real Estate Service





