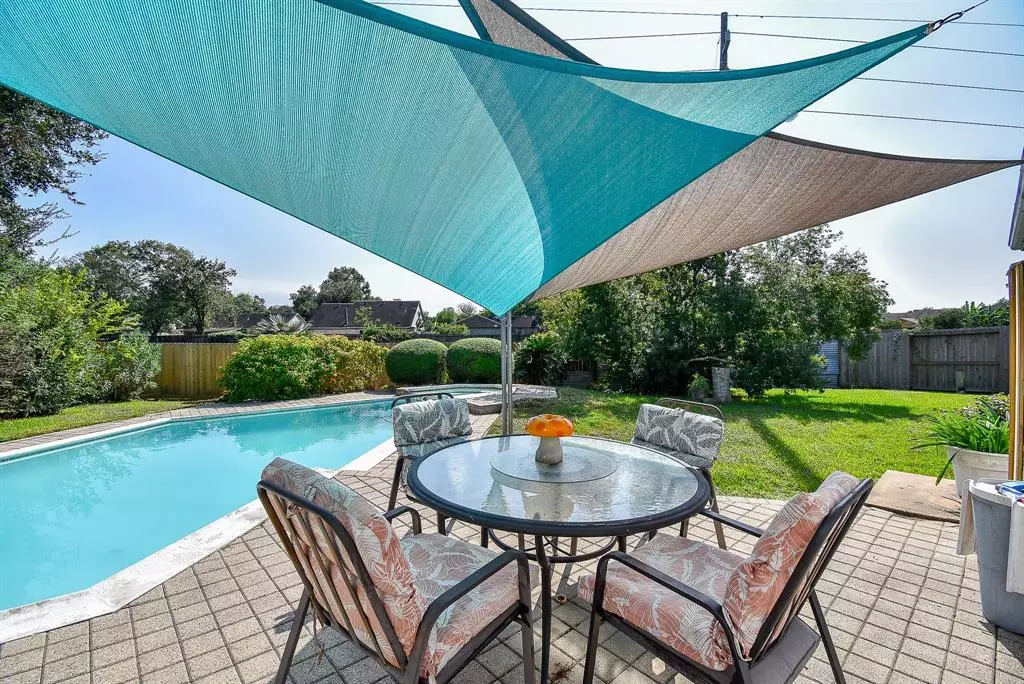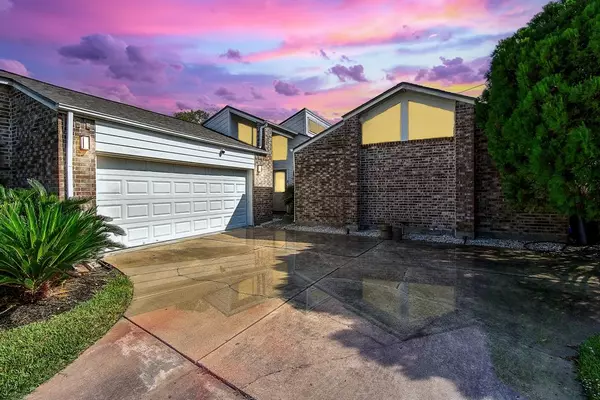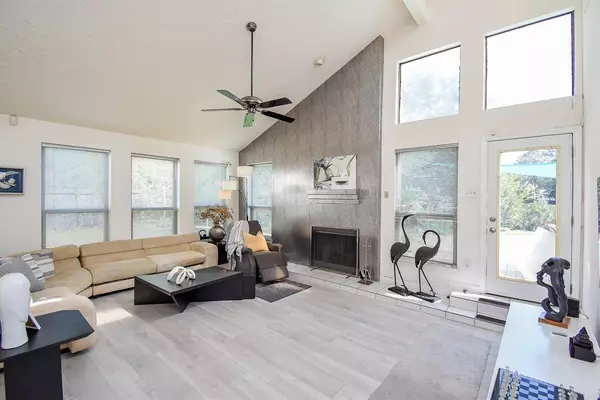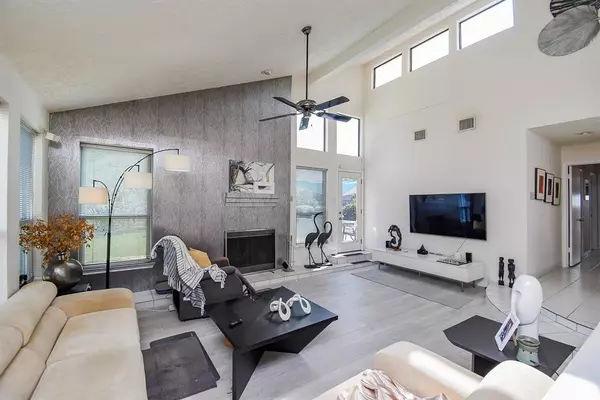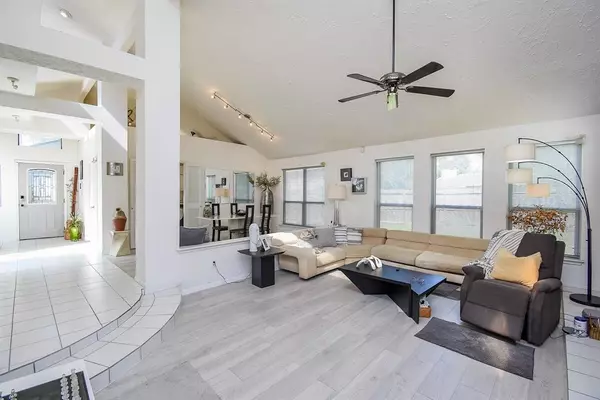$360,000
For more information regarding the value of a property, please contact us for a free consultation.
1919 Barons GLN Sugar Land, TX 77478
3 Beds
2 Baths
1,963 SqFt
Key Details
Property Type Single Family Home
Listing Status Sold
Purchase Type For Sale
Square Footage 1,963 sqft
Price per Sqft $186
Subdivision The Highlands Sec 1
MLS Listing ID 25438357
Sold Date 12/23/24
Style Contemporary/Modern
Bedrooms 3
Full Baths 2
HOA Fees $50/ann
HOA Y/N 1
Year Built 1982
Annual Tax Amount $2,478
Tax Year 2023
Lot Size 0.290 Acres
Acres 0.2896
Property Description
Welcome to this Beautiful Home located on a HUGE Cul-de-sac 12,614 square foot lot WITH A POOL! The Open Concept floor plan is GRACED with HIGH CEILINGS and abundant natural light. The Modern Design of this home is sure to IMPRESS. The floor plan is Perfect for entertaining with a bar area and a cozy fireplace for Ambiance. The island kitchen is every chef's dream with an induction cooktop for efficient cooking. The primary bedroom opens to the atrium and the ensuite bath is perfect with double vanities and an entry to the laundry room. Special Features and Upgrades include: Roof 2024 with 30 Year Warranty, Vinyl Windows, Pex Pipes in the entire home with Warranty, Laminate Flooring, Hardy Plank, Cedar Fencing, Custom made window protection for Hurricanes & Sprinkler System! Imagine your family creating wonderful memories in your private backyard and POOL! Low 1.9% tax rate! Easy access to HWY 6 and 59, Town Center with restaurants and shopping.
Location
State TX
County Fort Bend
Community First Colony
Area Sugar Land East
Rooms
Bedroom Description All Bedrooms Down
Other Rooms Breakfast Room, Family Room, Living Area - 1st Floor
Master Bathroom Primary Bath: Double Sinks
Kitchen Island w/o Cooktop
Interior
Interior Features Alarm System - Owned, Atrium, Dry Bar, Fire/Smoke Alarm, High Ceiling
Heating Central Gas
Cooling Central Electric
Flooring Laminate, Tile
Fireplaces Number 1
Fireplaces Type Wood Burning Fireplace
Exterior
Exterior Feature Back Yard Fenced, Spa/Hot Tub, Sprinkler System
Parking Features Attached Garage
Garage Spaces 2.0
Pool Gunite
Roof Type Composition
Street Surface Concrete
Private Pool Yes
Building
Lot Description Cul-De-Sac
Story 1
Foundation Slab
Lot Size Range 1/4 Up to 1/2 Acre
Sewer Public Sewer
Water Public Water
Structure Type Brick,Cement Board
New Construction No
Schools
Elementary Schools Highlands Elementary School (Fort Bend)
Middle Schools Dulles Middle School
High Schools Dulles High School
School District 19 - Fort Bend
Others
HOA Fee Include Recreational Facilities
Senior Community No
Restrictions Deed Restrictions
Tax ID 3770-01-004-0520-907
Energy Description Ceiling Fans
Acceptable Financing Cash Sale, Conventional, FHA
Tax Rate 1.9031
Disclosures Sellers Disclosure
Listing Terms Cash Sale, Conventional, FHA
Financing Cash Sale,Conventional,FHA
Special Listing Condition Sellers Disclosure
Read Less
Want to know what your home might be worth? Contact us for a FREE valuation!

Our team is ready to help you sell your home for the highest possible price ASAP

Bought with Metropolitan Properties, USA

