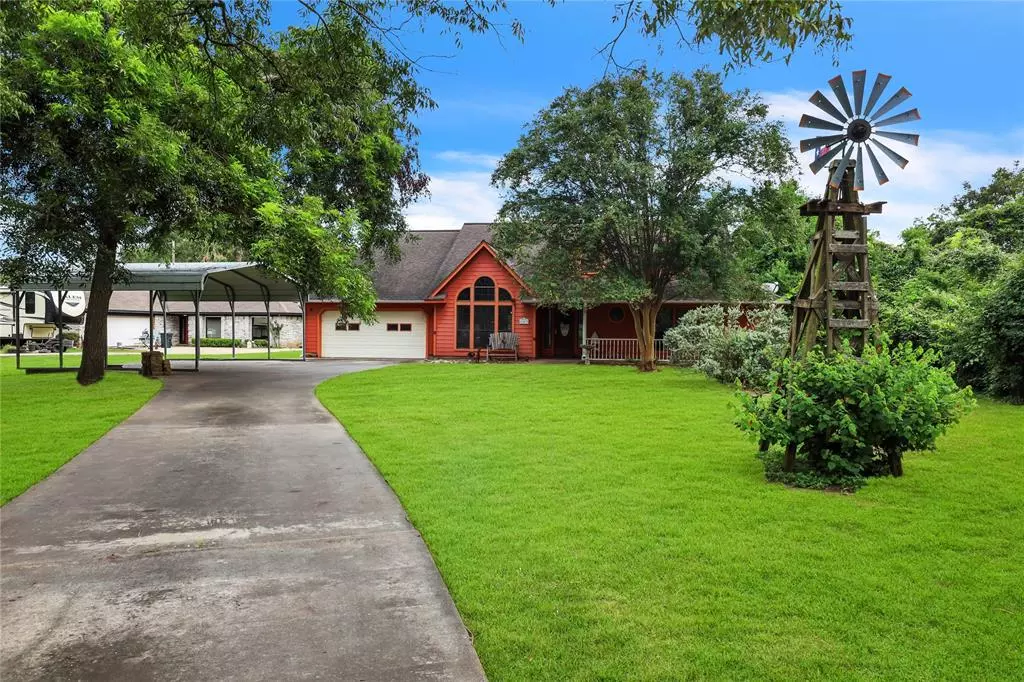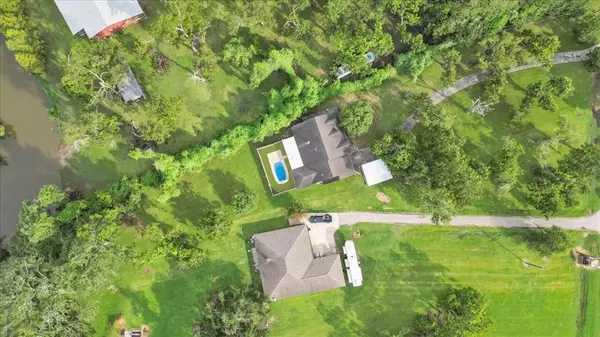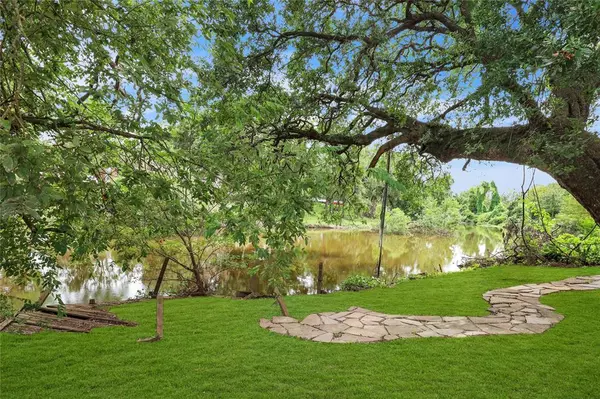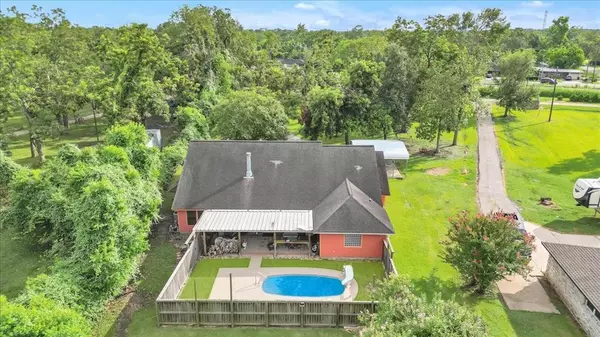$350,000
For more information regarding the value of a property, please contact us for a free consultation.
903 Creek DR Clute, TX 77531
4 Beds
2 Baths
2,119 SqFt
Key Details
Property Type Single Family Home
Listing Status Sold
Purchase Type For Sale
Square Footage 2,119 sqft
Price per Sqft $165
Subdivision Creek Homesites
MLS Listing ID 7271853
Sold Date 12/23/24
Style Traditional
Bedrooms 4
Full Baths 2
Year Built 2002
Annual Tax Amount $5,320
Tax Year 2023
Lot Size 1.310 Acres
Acres 1.31
Property Description
I've got some creek-front property in Clute, TX. Welcome to your new 4-bedroom home on over 1-acre offering so much flexibility. Use the 4th bedroom as a study, use the back of the living area as a cozy reading nook or however you'd like. The double-sided stone fireplace is an eye-catching centerpiece, sure to illicit compliments and provide warmth this winter. Outdoor lovers will adore this property with a short walk to fish in the creek and enjoy the fenced back patio with easy-maintenance dipping pool for cooling off in summer. A 2-car garage and 2-car carport give you plenty of options and the indoor laundry is oversized with room for folding! Don't forget ALL the TREES! Pecans, oaks, crepe myrtles, oh my! Nature lovers will be happy living here every day. Schedule a showing now. Water-front homes at this price don't last long around these parts!
Location
State TX
County Brazoria
Area Clute
Rooms
Bedroom Description All Bedrooms Down
Other Rooms 1 Living Area, Breakfast Room, Entry, Family Room, Formal Dining, Home Office/Study, Living Area - 1st Floor, Utility Room in House
Master Bathroom Full Secondary Bathroom Down, Primary Bath: Double Sinks, Primary Bath: Shower Only, Secondary Bath(s): Tub/Shower Combo
Den/Bedroom Plus 4
Kitchen Breakfast Bar, Kitchen open to Family Room, Pots/Pans Drawers, Under Cabinet Lighting
Interior
Interior Features Alarm System - Owned, Crown Molding, Refrigerator Included
Heating Central Electric
Cooling Central Electric
Flooring Laminate, Tile
Fireplaces Number 1
Fireplaces Type Gaslog Fireplace
Exterior
Exterior Feature Back Yard Fenced
Parking Features Attached Garage
Garage Spaces 2.0
Carport Spaces 2
Pool Fiberglass
Waterfront Description Bayou Frontage,Bayou View
Roof Type Composition
Street Surface Asphalt
Private Pool Yes
Building
Lot Description Water View, Waterfront, Wooded
Faces Southwest
Story 1
Foundation Slab
Lot Size Range 1 Up to 2 Acres
Sewer Public Sewer
Water Public Water
Structure Type Cement Board
New Construction No
Schools
Elementary Schools Griffith Elementary School
Middle Schools Clute Intermediate School
High Schools Brazoswood High School
School District 7 - Brazosport
Others
Senior Community No
Restrictions Restricted
Tax ID 2990-0002-000
Energy Description Ceiling Fans,Digital Program Thermostat,Insulated/Low-E windows
Acceptable Financing Cash Sale, Conventional, FHA, USDA Loan, VA
Tax Rate 2.082
Disclosures Mud, Sellers Disclosure
Listing Terms Cash Sale, Conventional, FHA, USDA Loan, VA
Financing Cash Sale,Conventional,FHA,USDA Loan,VA
Special Listing Condition Mud, Sellers Disclosure
Read Less
Want to know what your home might be worth? Contact us for a FREE valuation!

Our team is ready to help you sell your home for the highest possible price ASAP

Bought with Mega Realty





