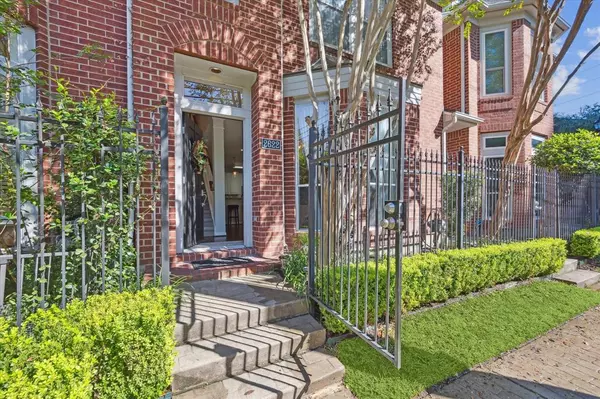$389,000
For more information regarding the value of a property, please contact us for a free consultation.
2622 Albany ST Houston, TX 77006
2 Beds
2.1 Baths
1,727 SqFt
Key Details
Property Type Townhouse
Sub Type Townhouse
Listing Status Sold
Purchase Type For Sale
Square Footage 1,727 sqft
Price per Sqft $218
Subdivision Sutton-Gillette T/H Sec 07
MLS Listing ID 91259282
Sold Date 12/17/24
Style Traditional
Bedrooms 2
Full Baths 2
Half Baths 1
HOA Fees $132/ann
Year Built 2001
Annual Tax Amount $8,046
Tax Year 2023
Lot Size 1,763 Sqft
Property Description
Location Location! Welcome to this beautiful move in ready Midtown Townhome. This home offers a great Layout with Deep closets, over sized rooms, lots of storage space and plenty of natural light.Open living/dining to updated kitchen ideal for having hosting company with bay windows off den. Both Bedrooms are oversized with space for office or en suite living. A/C(2020),Duct Work(2020), Roof(2022), 2 Water Heaters(2022),Hardwood Floors Refinished(2020),Carpet(2021),New stainless appliance and Gas Fireplace. Just steps out your front door Walk/bike/jog all around Midtown and Montrose. Make this townhome yours and you don't have to do anything but hang out and enjoy inner loop living! Book your tour today.
Location
State TX
County Harris
Area Midtown - Houston
Rooms
Bedroom Description All Bedrooms Up,Walk-In Closet
Other Rooms 1 Living Area, Den, Utility Room in House
Master Bathroom Half Bath, Primary Bath: Tub/Shower Combo
Kitchen Kitchen open to Family Room
Interior
Interior Features Alarm System - Owned, Fire/Smoke Alarm, High Ceiling
Heating Central Gas
Cooling Central Electric
Flooring Carpet, Wood
Fireplaces Number 1
Appliance Electric Dryer Connection
Dryer Utilities 1
Laundry Central Laundry
Exterior
Exterior Feature Fenced, Front Green Space
Parking Features Attached Garage
Garage Spaces 2.0
Roof Type Composition
Private Pool No
Building
Story 2
Entry Level Levels 1 and 2
Foundation Slab
Sewer Public Sewer
Water Public Water
Structure Type Cement Board
New Construction No
Schools
Elementary Schools Gregory-Lincoln Elementary School
Middle Schools Gregory-Lincoln Middle School
High Schools Heights High School
School District 27 - Houston
Others
HOA Fee Include Grounds,Water and Sewer
Senior Community No
Tax ID 121-150-001-0045
Energy Description Attic Vents,Ceiling Fans
Acceptable Financing Cash Sale, Conventional, VA
Tax Rate 2.1329
Disclosures Sellers Disclosure
Listing Terms Cash Sale, Conventional, VA
Financing Cash Sale,Conventional,VA
Special Listing Condition Sellers Disclosure
Read Less
Want to know what your home might be worth? Contact us for a FREE valuation!

Our team is ready to help you sell your home for the highest possible price ASAP

Bought with eXp Realty LLC





