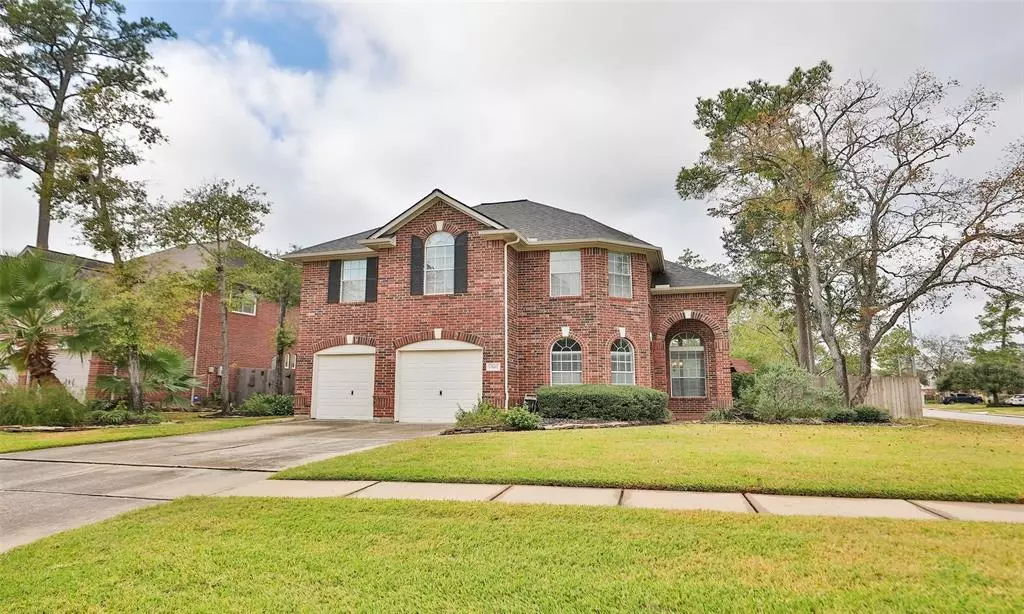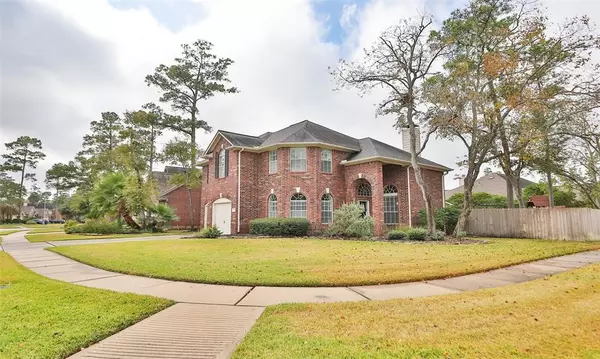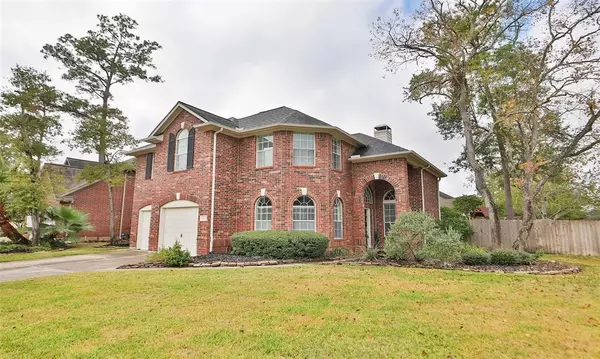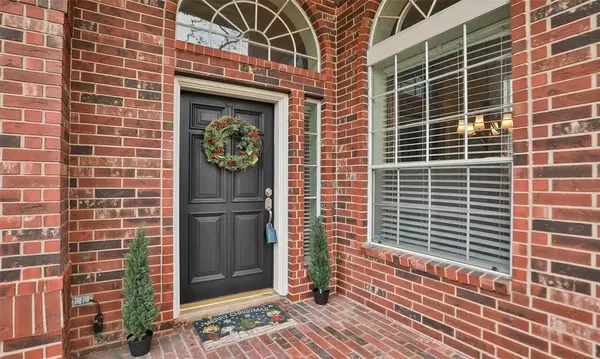$418,500
For more information regarding the value of a property, please contact us for a free consultation.
13602 Kellerton LN Cypress, TX 77429
4 Beds
3 Baths
2,696 SqFt
Key Details
Property Type Single Family Home
Listing Status Sold
Purchase Type For Sale
Square Footage 2,696 sqft
Price per Sqft $151
Subdivision Longwood Village Sec 04 R/P
MLS Listing ID 29050076
Sold Date 01/24/25
Style Traditional
Bedrooms 4
Full Baths 3
HOA Fees $90/ann
HOA Y/N 1
Year Built 1996
Lot Size 8,077 Sqft
Acres 0.1854
Property Description
This stunning 2-story home, nestled on a spacious corner lot, offers the perfect blend of comfort & style. Enjoy the ambiance of soaring 2-story ceilings; kitchen has gas cooking, SS appliances & opens to cozy breakfast nook with built-in window seats & extra storage. Home office is conveniently located on 1st floor with all bedrooms located upstairs. Primary suite boasts a luxurious, recently renovated bathroom with freestanding tub & enlarged shower. Recent renovations in 2nd and 3rd bathrooms. Spacious backyard with a large covered patio to enjoy weekend BBQ's and entertaining guests. Kids will love the exciting wooden swing/climbing playset and playhouse. Located in desirable golf course community only steps away from park, playground, pool & tennis courts. Zoned to highly-rated CFISD schools; all appliances stay along with custom cut Christmas lights. New carpet throughout the 2nd floor; bOTH A/C units replaced in 2021; generator transfer switch; You will love living here!
Location
State TX
County Harris
Area Cypress North
Rooms
Bedroom Description All Bedrooms Down,En-Suite Bath
Other Rooms Breakfast Room, Entry, Family Room, Gameroom Up, Home Office/Study, Utility Room in House
Master Bathroom Full Secondary Bathroom Down, Primary Bath: Double Sinks, Primary Bath: Separate Shower, Primary Bath: Soaking Tub, Secondary Bath(s): Double Sinks
Kitchen Kitchen open to Family Room, Walk-in Pantry
Interior
Interior Features Dryer Included, Fire/Smoke Alarm, High Ceiling, Refrigerator Included, Washer Included, Window Coverings
Heating Central Gas
Cooling Central Electric
Flooring Carpet, Engineered Wood, Tile
Fireplaces Number 1
Fireplaces Type Gas Connections
Exterior
Exterior Feature Back Yard Fenced, Patio/Deck, Sprinkler System
Parking Features Attached Garage
Garage Spaces 2.0
Roof Type Composition
Street Surface Concrete,Curbs
Private Pool No
Building
Lot Description Corner
Story 2
Foundation Slab
Lot Size Range 0 Up To 1/4 Acre
Water Water District
Structure Type Brick,Cement Board
New Construction No
Schools
Elementary Schools Hamilton Elementary School
Middle Schools Hamilton Middle School (Cypress-Fairbanks)
High Schools Cy-Fair High School
School District 13 - Cypress-Fairbanks
Others
HOA Fee Include Clubhouse,Grounds,Recreational Facilities
Senior Community No
Restrictions Deed Restrictions
Tax ID 118-374-004-0001
Energy Description Ceiling Fans,Digital Program Thermostat,High-Efficiency HVAC
Acceptable Financing Cash Sale, Conventional, FHA, VA
Disclosures Sellers Disclosure
Listing Terms Cash Sale, Conventional, FHA, VA
Financing Cash Sale,Conventional,FHA,VA
Special Listing Condition Sellers Disclosure
Read Less
Want to know what your home might be worth? Contact us for a FREE valuation!

Our team is ready to help you sell your home for the highest possible price ASAP

Bought with Camelot Realty Group





