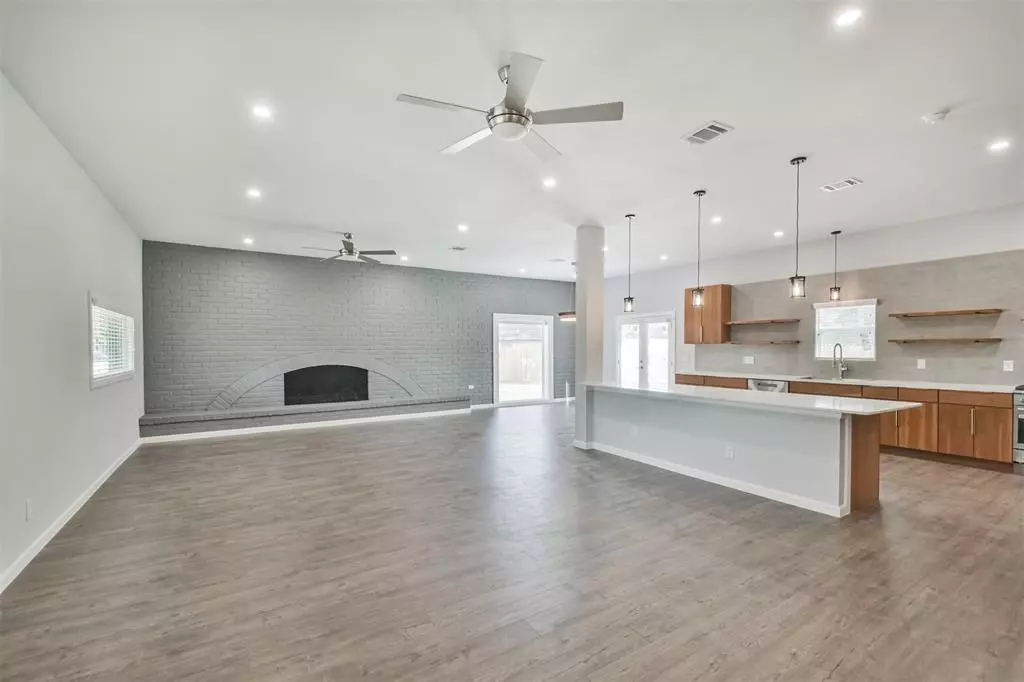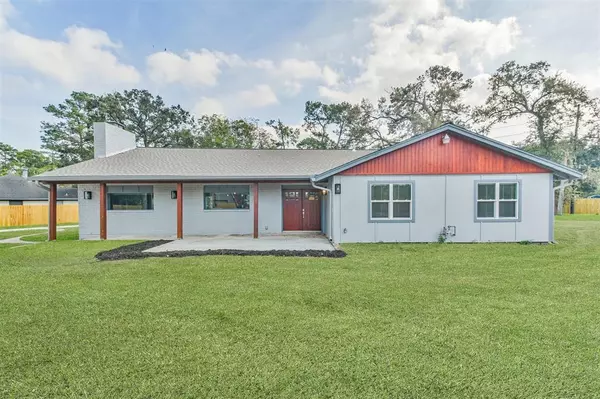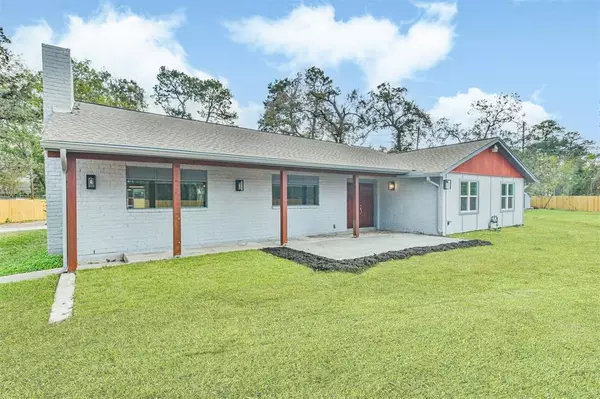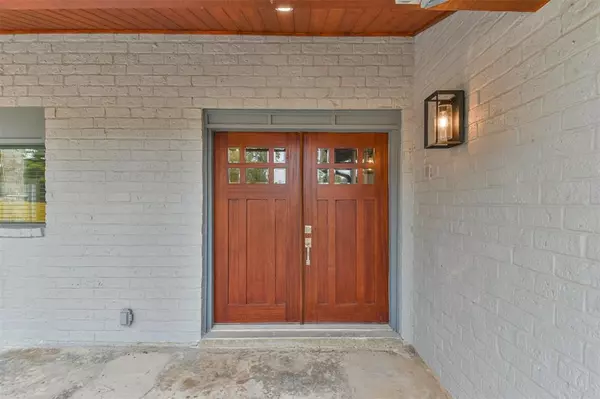$549,900
For more information regarding the value of a property, please contact us for a free consultation.
12815 Oak Plaza DR Houston, TX 77429
4 Beds
3.1 Baths
3,178 SqFt
Key Details
Property Type Single Family Home
Listing Status Sold
Purchase Type For Sale
Square Footage 3,178 sqft
Price per Sqft $162
Subdivision Tower Oaks Plaza U/R
MLS Listing ID 16455485
Sold Date 01/27/25
Style Contemporary/Modern,Ranch,Traditional
Bedrooms 4
Full Baths 3
Half Baths 1
HOA Fees $8/ann
HOA Y/N 1
Year Built 1966
Annual Tax Amount $5,225
Tax Year 2023
Lot Size 0.530 Acres
Acres 0.5303
Property Description
Discover this beautifully transformed home, offering over 3,000 sqft of thoughtfully designed living space. Every detail has been carefully upgraded, blending contemporary features with timeless charm. The kitchen is a chef's dream, boasting new custom solid wood cabinets, quartz countertops, a 36” range and oven, wall oven, and a wine cooler. Water-resistant engineered hardwood flows seamlessly throughout, complemented by designer vanities. A private in-law suite adds versatility, making this home ideal for hosting guests or accommodating extended family. This property is as efficient as it is beautiful, with NEW HVAC system, PEX plumbing, electrical system, 30-year roof, double-pane vinyl windows, septic system, and a water well system ensure comfort and reliability. Foundation work has lifetime transferable warranty, this home is ready for you to enjoy worry-free living. Schedule your tour today and experience this remarkable renovation firsth
Location
State TX
County Harris
Area Cypress North
Rooms
Bedroom Description All Bedrooms Down,En-Suite Bath,Walk-In Closet
Other Rooms Breakfast Room, Family Room, Gameroom Down, Garage Apartment, Guest Suite, Guest Suite w/Kitchen, Home Office/Study, Quarters/Guest House, Utility Room in House
Master Bathroom Half Bath, Primary Bath: Double Sinks, Primary Bath: Separate Shower, Primary Bath: Soaking Tub, Secondary Bath(s): Double Sinks
Kitchen Breakfast Bar, Butler Pantry, Island w/o Cooktop, Kitchen open to Family Room, Pantry, Pot Filler, Pots/Pans Drawers, Soft Closing Cabinets, Soft Closing Drawers, Walk-in Pantry
Interior
Interior Features Dry Bar, High Ceiling, Wine/Beverage Fridge
Heating Central Gas
Cooling Central Electric
Flooring Tile, Vinyl Plank
Fireplaces Number 1
Fireplaces Type Gas Connections, Gaslog Fireplace, Wood Burning Fireplace
Exterior
Exterior Feature Detached Gar Apt /Quarters, Partially Fenced, Patio/Deck, Porch, Private Driveway, Side Yard
Parking Features Detached Garage
Garage Spaces 2.0
Garage Description Additional Parking, Boat Parking, Extra Driveway, RV Parking
Roof Type Composition
Private Pool No
Building
Lot Description Corner, Greenbelt, Subdivision Lot
Story 1
Foundation Slab
Lot Size Range 1/2 Up to 1 Acre
Sewer Septic Tank
Water Well
Structure Type Brick
New Construction No
Schools
Elementary Schools Millsap Elementary School (Cypress-Fairbanks)
Middle Schools Hamilton Middle School (Cypress-Fairbanks)
High Schools Cypress Creek High School
School District 13 - Cypress-Fairbanks
Others
Senior Community No
Restrictions Deed Restrictions
Tax ID 096-388-000-0029
Acceptable Financing Cash Sale, Conventional, FHA, Investor, USDA Loan, VA
Tax Rate 1.8458
Disclosures Sellers Disclosure
Listing Terms Cash Sale, Conventional, FHA, Investor, USDA Loan, VA
Financing Cash Sale,Conventional,FHA,Investor,USDA Loan,VA
Special Listing Condition Sellers Disclosure
Read Less
Want to know what your home might be worth? Contact us for a FREE valuation!

Our team is ready to help you sell your home for the highest possible price ASAP

Bought with Surge Realty





